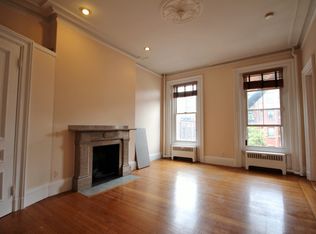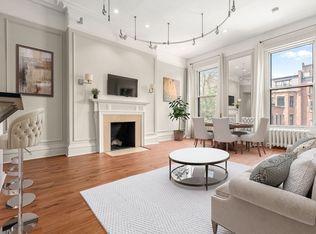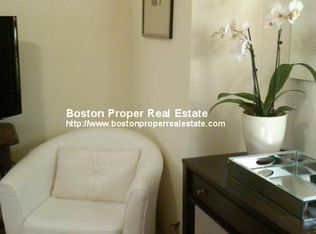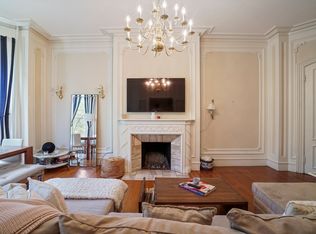Sold for $1,950,000 on 11/21/24
$1,950,000
319 Commonwealth Ave APT 40, Boston, MA 02115
2beds
1,438sqft
Condominium
Built in 1880
-- sqft lot
$1,963,100 Zestimate®
$1,356/sqft
$5,666 Estimated rent
Home value
$1,963,100
$1.81M - $2.14M
$5,666/mo
Zestimate® history
Loading...
Owner options
Explore your selling options
What's special
Welcome to 319 Commonwealth Ave #40, a stunning residence in the heart of the Back Bay. This exquisite 2 bed/2 bath features a spacious open layout that seamlessly blends modern luxury with classic charm. The living area is bathed in natural light thru large skylights and windows that offer picturesque views of the iconic Commonwealth Ave and the Back Bay skyline. The gourmet kitchen boasts high-end appliances, beautiful cabinetry, and ample counter space, perfect for culinary enthusiasts. Retreat to the spacious primary suite, complete with a lavish ensuite bathroom for your comfort and relaxation. Step outside to your expansive private roof deck, an entertainer's dream, offering breathtaking views of the city skyline and the serene surroundings. Enjoy alfresco dining or soak up the sun in your own urban oasis. This unit also comes with two deeded tandem parking spaces. Easy access to endless shopping and dining on Newbury Street & Boylston Street. There is no elevator in the building
Zillow last checked: 8 hours ago
Listing updated: November 21, 2024 at 02:17pm
Listed by:
Rodney Scott 617-678-6923,
Engel & Volkers Boston 617-936-4194
Bought with:
Bridget Fortunate
Elevated Realty, LLC
Source: MLS PIN,MLS#: 73288697
Facts & features
Interior
Bedrooms & bathrooms
- Bedrooms: 2
- Bathrooms: 2
- Full bathrooms: 2
Primary bedroom
- Features: Bathroom - Full, Ceiling Fan(s), Walk-In Closet(s), Flooring - Hardwood, Recessed Lighting, Crown Molding
- Level: Fourth Floor
- Area: 224
- Dimensions: 16 x 14
Bedroom 2
- Features: Ceiling Fan(s), Flooring - Hardwood, Recessed Lighting, Crown Molding
- Level: Fourth Floor
- Area: 117
- Dimensions: 13 x 9
Primary bathroom
- Features: Yes
Bathroom 1
- Features: Bathroom - Full, Bathroom - Tiled With Shower Stall, Skylight, Flooring - Stone/Ceramic Tile, Countertops - Upgraded, Cabinets - Upgraded, Recessed Lighting
- Level: Fourth Floor
- Area: 45
- Dimensions: 9 x 5
Bathroom 2
- Features: Bathroom - Full, Bathroom - Tiled With Tub & Shower, Flooring - Stone/Ceramic Tile, Countertops - Upgraded, Cabinets - Upgraded, Recessed Lighting
- Level: Fourth Floor
- Area: 50
- Dimensions: 10 x 5
Kitchen
- Features: Skylight, Flooring - Hardwood, Countertops - Upgraded, Breakfast Bar / Nook, Recessed Lighting
- Level: Fourth Floor
- Area: 126
- Dimensions: 14 x 9
Living room
- Features: Skylight, Flooring - Hardwood, Deck - Exterior, Exterior Access, Open Floorplan, Recessed Lighting
- Level: Fourth Floor
- Area: 552
- Dimensions: 24 x 23
Heating
- Baseboard, Steam
Cooling
- Central Air
Appliances
- Laundry: Electric Dryer Hookup, Gas Dryer Hookup, Fourth Floor
Features
- Basement: None
- Number of fireplaces: 1
- Fireplace features: Living Room
- Common walls with other units/homes: No One Above
Interior area
- Total structure area: 1,438
- Total interior livable area: 1,438 sqft
Property
Parking
- Total spaces: 2
- Parking features: Off Street, Tandem, Deeded
- Uncovered spaces: 2
Features
- Patio & porch: Deck - Roof
- Exterior features: Deck - Roof, City View(s)
- Has view: Yes
- View description: City
Details
- Parcel number: W:05 P:03579 S:012,3348879
- Zoning: CD
Construction
Type & style
- Home type: Condo
- Property subtype: Condominium
Materials
- Brick
- Roof: Rubber
Condition
- Year built: 1880
Utilities & green energy
- Sewer: Public Sewer
- Water: Public
Community & neighborhood
Community
- Community features: Public Transportation, Shopping, Park, Walk/Jog Trails, Medical Facility, Laundromat, Bike Path, Highway Access, House of Worship, Private School, Public School, T-Station, University
Location
- Region: Boston
HOA & financial
HOA
- HOA fee: $771 monthly
- Amenities included: Hot Water
- Services included: Heat, Water, Sewer, Insurance, Snow Removal, Reserve Funds
Price history
| Date | Event | Price |
|---|---|---|
| 11/21/2024 | Sold | $1,950,000-2.3%$1,356/sqft |
Source: MLS PIN #73288697 | ||
| 10/25/2024 | Contingent | $1,995,000$1,387/sqft |
Source: MLS PIN #73288697 | ||
| 9/11/2024 | Listed for sale | $1,995,000+2.3%$1,387/sqft |
Source: MLS PIN #73288697 | ||
| 7/31/2023 | Sold | $1,950,000-1.3%$1,356/sqft |
Source: MLS PIN #73111968 | ||
| 5/24/2023 | Contingent | $1,975,000$1,373/sqft |
Source: MLS PIN #73111968 | ||
Public tax history
| Year | Property taxes | Tax assessment |
|---|---|---|
| 2025 | $17,144 +6.2% | $1,480,500 |
| 2024 | $16,137 +6.6% | $1,480,500 +5% |
| 2023 | $15,143 +0.7% | $1,410,000 +2% |
Find assessor info on the county website
Neighborhood: Back Bay
Nearby schools
GreatSchools rating
- 1/10Mel H King ElementaryGrades: 2-12Distance: 0.8 mi
- NACarter SchoolGrades: 7-12Distance: 0.7 mi
- 2/10Snowden Int'L High SchoolGrades: 9-12Distance: 0.5 mi
Get a cash offer in 3 minutes
Find out how much your home could sell for in as little as 3 minutes with a no-obligation cash offer.
Estimated market value
$1,963,100
Get a cash offer in 3 minutes
Find out how much your home could sell for in as little as 3 minutes with a no-obligation cash offer.
Estimated market value
$1,963,100



