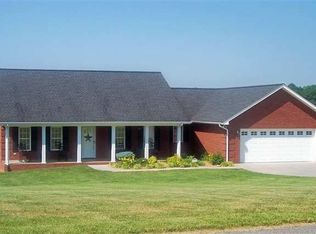Sold for $795,000
$795,000
319 Coffey Hts, Rutledge, TN 37861
3beds
3,309sqft
Single Family Residence, Residential
Built in 2006
1.31 Acres Lot
$801,600 Zestimate®
$240/sqft
$3,882 Estimated rent
Home value
$801,600
Estimated sales range
Not available
$3,882/mo
Zestimate® history
Loading...
Owner options
Explore your selling options
What's special
Stunning River View Home with 3 Bedrooms, 3.5 Baths, and Exceptional Outdoor Living
Welcome to your dream home overlooking the tranquil Holston River! This meticulously maintained 3-bedroom, 3.5-bath residence offers the perfect blend of comfort, functionality, and scenic beauty—nestled on over 1.3 acres and just minutes from shopping in Jefferson City and the Cherokee Dam Boat Launch on Cherokee Lake.
Step inside and be greeted by a spacious, inviting living area featuring a cozy propane-fueled gas log fireplace. The open-concept kitchen is ideal for entertaining, boasting generous counter space and room for gathering. The main-level primary suite is a true retreat, complete with a large en-suite bath and walk-in closet.
Upstairs, you'll find two additional bedrooms, a full bath, and a bonus room—perfect for a home office, hobby space, or guest accommodations. The basement offers even more flexibility with a full bathroom and a finished area that can serve as a man cave, game room, or additional living space.
Storage is never an issue with multiple garage options: a basement-level garage, a one-car garage on the main level, and an adjacent two-car attached garage. Outdoor living is a highlight, featuring a sparkling pool, a gas fireplace on the deck for cool evenings, and a charming wood-burning firepit near the pool—ideal for making memories year-round.
This home has been thoughtfully cared for, with key updates including a roof replacement within the last 2 years, main-level HVAC replaced approximately 6 years ago, and septic pumped for maintenance in March 2025. A 1-year home warranty will be provided by the listing agent upon closing for added peace of mind.
Don't miss your opportunity to own this beautiful river-view home. Call today to schedule your private showing!
Zillow last checked: 8 hours ago
Listing updated: July 02, 2025 at 08:33pm
Listed by:
Lisa Brown 423-312-9919,
Crye-Leike Premier Real Estate LLC,
Karl Brown 423-200-8887
Bought with:
Non Member
Non Member - Sales
Source: Lakeway Area AOR,MLS#: 707076
Facts & features
Interior
Bedrooms & bathrooms
- Bedrooms: 3
- Bathrooms: 4
- Full bathrooms: 3
- 1/2 bathrooms: 1
- Main level bathrooms: 15
- Main level bedrooms: 1
Heating
- Electric, Heat Pump
Cooling
- Central Air, Electric, Heat Pump
Appliances
- Included: Dishwasher, Disposal, Electric Range, Electric Water Heater, Microwave, Refrigerator
- Laundry: Laundry Room, Main Level
Features
- Eat-in Kitchen, Cathedral Ceiling(s), Ceiling Fan(s), Crown Molding, Entrance Foyer, Granite Counters, High Ceilings, Kitchen Island, Pantry, Storage, Walk-In Closet(s)
- Flooring: Carpet, Hardwood, Luxury Vinyl, Tile
- Windows: Double Pane Windows, Vinyl Frames
- Basement: Block,Daylight,Exterior Entry,Full,Interior Entry,Partially Finished,Storage Space,Sump Pump,Walk-Out Access,Walk-Up Access
- Number of fireplaces: 2
- Fireplace features: Living Room, Outside, Propane
Interior area
- Total interior livable area: 3,309 sqft
- Finished area above ground: 2,593
- Finished area below ground: 716
Property
Parking
- Total spaces: 3
- Parking features: Garage - Attached
- Attached garage spaces: 3
Features
- Levels: Two
- Stories: 2
- Patio & porch: Covered, Deck, Front Porch, Patio
- Exterior features: Fire Pit, Lighting, Rain Gutters
- Has private pool: Yes
- Pool features: Electric Heat, Fenced, Heated, In Ground, Liner, Outdoor Pool, Private, Salt Water
- Fencing: Back Yard,Gate,Wrought Iron
- Has view: Yes
- View description: Mountain(s), Water
- Has water view: Yes
- Water view: Water
Lot
- Size: 1.31 Acres
- Dimensions: 127 x 511 x 94 x 464
- Features: Back Yard, Cleared, Front Yard, Landscaped, Level, Open Lot, Sloped, Views
Details
- Parcel number: 089 047.09
Construction
Type & style
- Home type: SingleFamily
- Architectural style: Contemporary,Craftsman
- Property subtype: Single Family Residence, Residential
Materials
- Block, Board & Batten Siding, Brick, HardiPlank Type, Stone
- Foundation: Block
- Roof: Asphalt,Shingle
Condition
- New construction: No
- Year built: 2006
Utilities & green energy
- Electric: 220 Volts in Laundry, Circuit Breakers
- Sewer: Septic Tank
- Water: Well
- Utilities for property: Electricity Connected, Propane, Fiber Internet
Community & neighborhood
Location
- Region: Rutledge
Price history
| Date | Event | Price |
|---|---|---|
| 7/1/2025 | Sold | $795,000-4.2%$240/sqft |
Source: | ||
| 5/14/2025 | Pending sale | $829,900$251/sqft |
Source: | ||
| 5/1/2025 | Price change | $829,900-2%$251/sqft |
Source: | ||
| 4/5/2025 | Listed for sale | $847,000+111.8%$256/sqft |
Source: | ||
| 10/17/2018 | Listing removed | $400,000$121/sqft |
Source: Keller Williams 865-966-5005 #1052942 Report a problem | ||
Public tax history
| Year | Property taxes | Tax assessment |
|---|---|---|
| 2025 | $1,643 | $69,925 |
| 2024 | $1,643 | $69,925 |
| 2023 | $1,643 +2.3% | $69,925 |
Find assessor info on the county website
Neighborhood: 37861
Nearby schools
GreatSchools rating
- 6/10Rutledge Elementary SchoolGrades: 2-6Distance: 7.2 mi
- 5/10Rutledge Middle SchoolGrades: 7-8Distance: 7.2 mi
- NAGrainger AcademyGrades: 9-12Distance: 7 mi
Schools provided by the listing agent
- Elementary: Rutledge
- Middle: Rutledge
- High: Grainger High School
Source: Lakeway Area AOR. This data may not be complete. We recommend contacting the local school district to confirm school assignments for this home.
Get pre-qualified for a loan
At Zillow Home Loans, we can pre-qualify you in as little as 5 minutes with no impact to your credit score.An equal housing lender. NMLS #10287.
