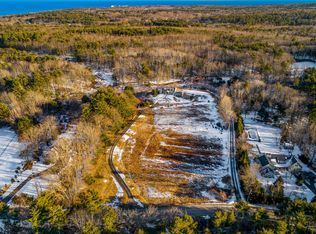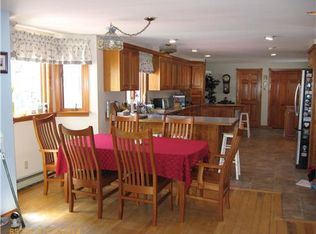Closed
$1,120,000
319 Clay Hill Road, York, ME 03902
3beds
3,385sqft
Single Family Residence
Built in 2000
2.13 Acres Lot
$1,249,100 Zestimate®
$331/sqft
$4,797 Estimated rent
Home value
$1,249,100
$1.17M - $1.34M
$4,797/mo
Zestimate® history
Loading...
Owner options
Explore your selling options
What's special
Nestled in a highly sought-after Cape Neddick location, just one mile away from the renowned Ogunquit Village and picturesque beaches, this captivating three-bedroom expanded Cape residence is a true gem waiting to be discovered. Meticulously updated, the kitchen boasts new cabinetry, exquisite stone counters, and state-of-the-art stainless steel appliances, ensuring a culinary experience that is both modern and inviting. Gleaming wood flooring flows seamlessly throughout, enhancing the open and airy living room adorned with a cathedral wood ceiling and a striking double-sided fireplace that effortlessly connects to the formal dining room. Step outside onto the oversized rear deck, perfect for hosting gatherings, and relish in the enchanting wooded backdrop while enjoying the heated and covered Swim Spa Pool, as well as a tranquil hot tub alcove accessible from the exquisite primary suite. Escape to your own private oasis in the primary bedroom, featuring a stunning marble-tiled bath with a glass shower and a luxurious soaking tub. Completing the first level are a den, a convenient laundry room, and a stylish half bath. Ascend the vaulted staircase to discover two additional bedrooms, a full bath, and an office space on the second floor. Connecting the kitchen to the attached oversized two-car garage, the mudroom boasts handsome black penny tile and abundant storage space for a practical and organized drop zone. Above the garage awaits a spacious finished area with independent access, offering endless possibilities. Situated on an elevated 2+ acre lot, this residence ensures utmost privacy, while basking in an abundance of sunlight and serene woodland views. Discover a wealth of local amenities, including destination restaurants, the iconic pedestrian bridge of Perkins Cove, charming local shops, art galleries, and the acclaimed Marginal Way Cliff Walk, all within close proximity to this captivating Maine abode.
Zillow last checked: 8 hours ago
Listing updated: September 08, 2024 at 07:50pm
Listed by:
Redfin Corporation
Bought with:
Smith & Company Realty
Source: Maine Listings,MLS#: 1564118
Facts & features
Interior
Bedrooms & bathrooms
- Bedrooms: 3
- Bathrooms: 3
- Full bathrooms: 2
- 1/2 bathrooms: 1
Primary bedroom
- Level: First
- Area: 243.85 Square Feet
- Dimensions: 13.11 x 18.6
Bedroom 2
- Level: First
- Area: 138.37 Square Feet
- Dimensions: 13.7 x 10.1
Bedroom 3
- Level: Second
- Area: 255.39 Square Feet
- Dimensions: 14.11 x 18.1
Den
- Level: First
- Area: 138.37 Square Feet
- Dimensions: 10.1 x 13.7
Dining room
- Features: Wood Burning Fireplace
- Level: First
- Area: 168.72 Square Feet
- Dimensions: 11.1 x 15.2
Family room
- Level: Second
- Area: 138.37 Square Feet
- Dimensions: 10.1 x 13.7
Kitchen
- Features: Kitchen Island
- Level: First
- Area: 214.5 Square Feet
- Dimensions: 14.3 x 15
Living room
- Features: Cathedral Ceiling(s), Wood Burning Fireplace
- Level: First
- Area: 530 Square Feet
- Dimensions: 20 x 26.5
Office
- Level: Second
- Area: 62.57 Square Feet
- Dimensions: 7.11 x 8.8
Heating
- Baseboard, Forced Air, Heat Pump, Hot Water, Radiant
Cooling
- Central Air, Heat Pump
Appliances
- Included: Dishwasher, Disposal, Dryer, Gas Range, Refrigerator, Washer
Features
- 1st Floor Bedroom, 1st Floor Primary Bedroom w/Bath, Attic, Bathtub, One-Floor Living, Shower, Storage, Primary Bedroom w/Bath
- Flooring: Tile, Wood
- Basement: Exterior Entry,Crawl Space,Unfinished
- Number of fireplaces: 1
Interior area
- Total structure area: 3,385
- Total interior livable area: 3,385 sqft
- Finished area above ground: 3,385
- Finished area below ground: 0
Property
Parking
- Total spaces: 2
- Parking features: Paved, 5 - 10 Spaces, Off Street, Garage Door Opener
- Attached garage spaces: 2
Features
- Patio & porch: Deck, Porch
- Exterior features: Animal Containment System
- Has spa: Yes
- Has view: Yes
- View description: Trees/Woods
Lot
- Size: 2.13 Acres
- Features: Near Golf Course, Near Public Beach, Near Shopping, Near Town, Open Lot, Landscaped, Wooded
Details
- Parcel number: YORKM0099B0085R
- Zoning: Res-2
- Other equipment: Cable, Central Vacuum, Generator, Internet Access Available
Construction
Type & style
- Home type: SingleFamily
- Architectural style: Cape Cod
- Property subtype: Single Family Residence
Materials
- Wood Frame, Shingle Siding, Vinyl Siding
- Roof: Shingle
Condition
- Year built: 2000
Utilities & green energy
- Electric: Circuit Breakers
- Sewer: Private Sewer
- Water: Private, Well
Community & neighborhood
Location
- Region: Cape Neddick
Other
Other facts
- Road surface type: Paved
Price history
| Date | Event | Price |
|---|---|---|
| 11/2/2023 | Sold | $1,120,000-10.4%$331/sqft |
Source: | ||
| 10/9/2023 | Contingent | $1,250,000$369/sqft |
Source: | ||
| 9/5/2023 | Price change | $1,250,000-2%$369/sqft |
Source: | ||
| 8/16/2023 | Price change | $1,275,000-1.9%$377/sqft |
Source: | ||
| 8/1/2023 | Price change | $1,300,000-1.9%$384/sqft |
Source: | ||
Public tax history
| Year | Property taxes | Tax assessment |
|---|---|---|
| 2024 | $8,691 +10.3% | $1,034,700 +10.9% |
| 2023 | $7,881 +18% | $932,700 +19.4% |
| 2022 | $6,677 +9.9% | $780,900 +27.8% |
Find assessor info on the county website
Neighborhood: 03902
Nearby schools
GreatSchools rating
- 10/10Coastal Ridge Elementary SchoolGrades: 2-4Distance: 6.1 mi
- 9/10York Middle SchoolGrades: 5-8Distance: 6.8 mi
- 8/10York High SchoolGrades: 9-12Distance: 5.8 mi
Get pre-qualified for a loan
At Zillow Home Loans, we can pre-qualify you in as little as 5 minutes with no impact to your credit score.An equal housing lender. NMLS #10287.
Sell for more on Zillow
Get a Zillow Showcase℠ listing at no additional cost and you could sell for .
$1,249,100
2% more+$24,982
With Zillow Showcase(estimated)$1,274,082

