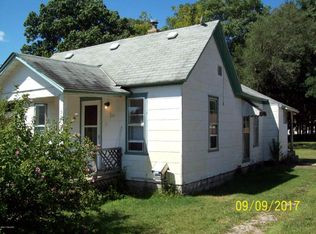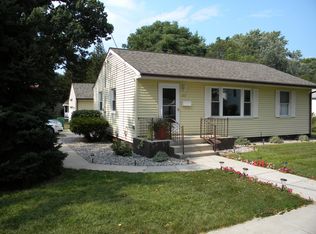Sold
$289,500
319 Clark St, Decatur, MI 49045
3beds
1,710sqft
Single Family Residence
Built in 2014
0.52 Acres Lot
$309,200 Zestimate®
$169/sqft
$2,099 Estimated rent
Home value
$309,200
Estimated sales range
Not available
$2,099/mo
Zestimate® history
Loading...
Owner options
Explore your selling options
What's special
Welcome Home! This 3 bed/2 bath 1710 square foot home sets on the corner of two lots with so many quality features including: a large kitchen area with bar seating, attached mud room with a work sink and laundry room on the main level. The oversized garage is completely finished. There is also an open concept dining room with an attached 4 season room surrounded by walls of windows for natural lighting. The bedrooms are spacious and include a primary Suite with a large walk- In closet as well as a bath with a walk-in shower unit. The basement has 8ft ceilings, electric run and insulated with egress. There are two large sheds both with electric, ramps and accordion overhead doors. There is also a large Patio with an electronic awning a floor garden area and a whimsical forest of trees.
Zillow last checked: 8 hours ago
Listing updated: May 29, 2025 at 10:18am
Listed by:
Terri J Parrish 574-286-8812,
Coldwell Banker Real Estate Group,
Ernest J Parrish 269-445-7820,
Coldwell Banker Real Estate Group
Bought with:
Brian Savage, 6501412365
Keller Williams Realty Swm
Source: MichRIC,MLS#: 25010512
Facts & features
Interior
Bedrooms & bathrooms
- Bedrooms: 3
- Bathrooms: 2
- Full bathrooms: 2
- Main level bedrooms: 3
Primary bedroom
- Level: Main
- Area: 238
- Dimensions: 17.00 x 14.00
Bedroom 2
- Level: Main
- Area: 120
- Dimensions: 10.00 x 12.00
Bedroom 3
- Level: Main
- Area: 130
- Dimensions: 10.00 x 13.00
Bonus room
- Description: 4 season room
- Level: Main
- Area: 132
- Dimensions: 11.00 x 12.00
Dining room
- Level: Main
- Area: 156
- Dimensions: 12.00 x 13.00
Kitchen
- Level: Main
- Area: 156
- Dimensions: 12.00 x 13.00
Laundry
- Level: Main
- Area: 104
- Dimensions: 13.00 x 8.00
Living room
- Level: Main
- Area: 215.8
- Dimensions: 16.60 x 13.00
Heating
- Forced Air
Cooling
- Central Air
Appliances
- Included: Humidifier, Dishwasher, Disposal, Dryer, Microwave, Range, Refrigerator, Washer, Water Softener Owned
- Laundry: Laundry Room, Main Level, Sink
Features
- Ceiling Fan(s), Eat-in Kitchen
- Flooring: Carpet, Laminate, Vinyl
- Windows: Insulated Windows, Window Treatments
- Basement: Full
- Number of fireplaces: 1
- Fireplace features: Living Room
Interior area
- Total structure area: 1,710
- Total interior livable area: 1,710 sqft
- Finished area below ground: 0
Property
Parking
- Total spaces: 2
- Parking features: Garage Faces Front, Garage Door Opener, Attached
- Garage spaces: 2
Features
- Stories: 1
Lot
- Size: 0.52 Acres
- Dimensions: 132 x 165
- Features: Corner Lot, Level, Ground Cover, Shrubs/Hedges
Details
- Parcel number: 804304002300
Construction
Type & style
- Home type: SingleFamily
- Architectural style: Ranch
- Property subtype: Single Family Residence
Materials
- Vinyl Siding
- Roof: Composition
Condition
- New construction: No
- Year built: 2014
Utilities & green energy
- Sewer: Public Sewer
- Water: Public
- Utilities for property: Phone Connected, Natural Gas Connected, Cable Connected
Community & neighborhood
Location
- Region: Decatur
Other
Other facts
- Listing terms: Cash,FHA,VA Loan,Conventional
- Road surface type: Paved
Price history
| Date | Event | Price |
|---|---|---|
| 5/29/2025 | Sold | $289,500-3.2%$169/sqft |
Source: | ||
| 5/10/2025 | Pending sale | $299,000$175/sqft |
Source: | ||
| 5/5/2025 | Price change | $299,000-6.5%$175/sqft |
Source: | ||
| 4/16/2025 | Price change | $319,900-1.6%$187/sqft |
Source: | ||
| 3/19/2025 | Listed for sale | $325,000+2608.3%$190/sqft |
Source: | ||
Public tax history
| Year | Property taxes | Tax assessment |
|---|---|---|
| 2024 | $2,325 +2.1% | $140,000 +60.7% |
| 2023 | $2,278 | $87,100 +6.5% |
| 2022 | -- | $81,800 +13.1% |
Find assessor info on the county website
Neighborhood: 49045
Nearby schools
GreatSchools rating
- 6/10Davis Elementary SchoolGrades: K-5Distance: 0.4 mi
- 5/10Decatur High SchoolGrades: 6-12Distance: 0.4 mi
Get pre-qualified for a loan
At Zillow Home Loans, we can pre-qualify you in as little as 5 minutes with no impact to your credit score.An equal housing lender. NMLS #10287.
Sell with ease on Zillow
Get a Zillow Showcase℠ listing at no additional cost and you could sell for —faster.
$309,200
2% more+$6,184
With Zillow Showcase(estimated)$315,384

