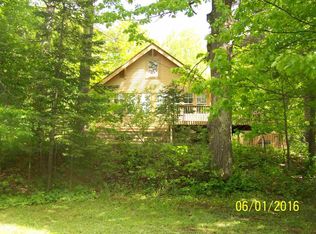Sold for $210,000
$210,000
319 Chicago Mine Rd, Wakefield, MI 49968
3beds
1,897sqft
Single Family Residence
Built in 1957
1.52 Acres Lot
$216,200 Zestimate®
$111/sqft
$1,680 Estimated rent
Home value
$216,200
Estimated sales range
Not available
$1,680/mo
Zestimate® history
Loading...
Owner options
Explore your selling options
What's special
WAKEFIELD-NEW PRICE-MOTIVATED SELLERS! Make winter memories in this impeccably updated ranch-style home on 1.5 acres near Sunday Lake featuring 3 bedrooms, 2 baths, kitchen, dining area, living room, laundry room and expansive patio. Enjoy effortless single floor living, spacious tuck-under garage, 2 bonus rooms with separate entrance ready for your personal touch or home business, second full bathroom and laundry hookups. Highlights include beautifully remodeled bathrooms with travertine tile, updated kitchen with stainless steel appliances, cozy electric fireplace with stone surround, new LVT flooring in the kitchen and hallway and new pet-proof carpeting in the bedrooms and living room. Additional amenities include newer furnace/energy-efficient tankless water heater and new garage door in 2020!
Zillow last checked: 8 hours ago
Listing updated: July 09, 2025 at 04:24pm
Listed by:
KAREN GULLAN 906-364-3505,
NORTHERN TRAILS REALTY, LLC
Bought with:
DEAN LANTTA
NORTHERN TRAILS REALTY, LLC
Source: GNMLS,MLS#: 206887
Facts & features
Interior
Bedrooms & bathrooms
- Bedrooms: 3
- Bathrooms: 2
- Full bathrooms: 2
Primary bedroom
- Level: First
- Dimensions: 13'11x13'3
Bedroom
- Level: First
- Dimensions: 12x9'8
Bedroom
- Level: First
- Dimensions: 13'1x13'3
Bathroom
- Level: Basement
Bathroom
- Level: First
Bonus room
- Level: Basement
- Dimensions: 11'1x13'3
Bonus room
- Level: Basement
- Dimensions: 14'11x13'3
Bonus room
- Level: Basement
- Dimensions: 19'3x26'8
Bonus room
- Level: Basement
- Dimensions: 19'3x13'1
Dining room
- Level: First
- Dimensions: 7'4x10'2
Kitchen
- Level: First
- Dimensions: 11'1x10'2
Laundry
- Level: First
- Dimensions: 9'10x13'1
Living room
- Level: First
- Dimensions: 24x13'1
Heating
- Natural Gas
Appliances
- Included: Gas Water Heater
Features
- Flooring: Carpet, Vinyl, Wood
- Number of fireplaces: 1
- Fireplace features: Electric
Interior area
- Total structure area: 1,897
- Total interior livable area: 1,897 sqft
- Finished area above ground: 1,379
- Finished area below ground: 518
Property
Parking
- Total spaces: 2
- Parking features: Underground, Garage, Two Car Garage
- Garage spaces: 2
Features
- Patio & porch: Patio
- Exterior features: Patio, Shed
- Frontage length: 0,0
Lot
- Size: 1.52 Acres
- Dimensions: 132 x 518
Details
- Additional structures: Shed(s)
- Parcel number: 275307500500
Construction
Type & style
- Home type: SingleFamily
- Architectural style: Raised Ranch
- Property subtype: Single Family Residence
Materials
- Frame
- Roof: Metal
Condition
- Year built: 1957
Utilities & green energy
- Sewer: Public Sewer
- Water: Public
Community & neighborhood
Location
- Region: Wakefield
- Subdivision: Assrs Of Castile Location
Other
Other facts
- Ownership: Fee Simple
Price history
| Date | Event | Price |
|---|---|---|
| 2/24/2025 | Sold | $210,000-6.6%$111/sqft |
Source: | ||
| 2/4/2025 | Contingent | $224,900$119/sqft |
Source: | ||
| 11/6/2024 | Price change | $224,900-5.9%$119/sqft |
Source: | ||
| 10/12/2024 | Listed for sale | $239,000$126/sqft |
Source: | ||
| 8/9/2024 | Contingent | $239,000$126/sqft |
Source: | ||
Public tax history
| Year | Property taxes | Tax assessment |
|---|---|---|
| 2025 | $1,996 +11.9% | $53,597 -0.7% |
| 2024 | $1,785 | $53,967 +10.3% |
| 2023 | -- | $48,919 +19.4% |
Find assessor info on the county website
Neighborhood: 49968
Nearby schools
GreatSchools rating
- 6/10Wakefield Marenisco SchoolGrades: PK-12Distance: 0.7 mi

Get pre-qualified for a loan
At Zillow Home Loans, we can pre-qualify you in as little as 5 minutes with no impact to your credit score.An equal housing lender. NMLS #10287.
