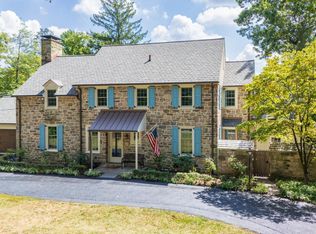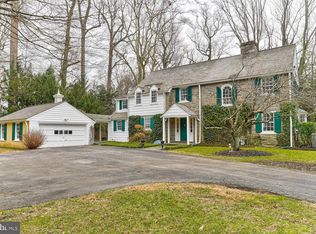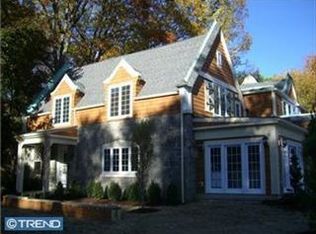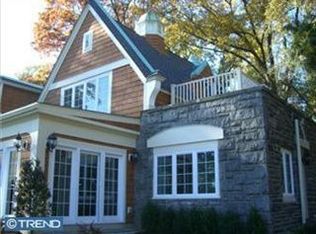This elegant 4 Bedroom/4.5 Bath Colonial is fabulous for entertaining, yet warm and inviting for everyday family living. It sits on a circular driveway surrounded by 0.41 acres of professionally landscaped grounds. This residence offers spacious room sizes, wonderful architectural details, wood burning fireplaces and hardwood floors throughout. There is also a beautiful in-ground salt water pool. From the center hallway you enter into the Living Room which boasts a wood burning fireplace, deep window sills, built-in bookshelves, plantation shutters and a French door leading out to an inviting, secluded terrace. This outside area is perfect for dining with friends and family during the warm season. A step down from the Living Room you will find yourself in a delightful Sun Room with radiant heated Mexican tiled floors. A large window overlooks the pool and flat rear yard. The Grand Dining Room with a large Bay Window and built-in china cabinets lends itself to extravagant dinner parties and holiday celebrations. It opens up to an oversized Family Room. This is an addition to the original home and offers a myriad of experiences. These include a cozy corner for reading and TV watching, a gathering area in front of a large fireplace with brick and wood surround. A wet bar provides cabinets for storage and there is an eating area for every day family meals. The built-in bookshelves run almost along an entire wall space. This room also boasts beautiful Palladian Windows and a French door that opens out to yet another private terrace. You will also find a Powder Room here for guests' convenience. The Kitchen with a stove top island, granite counter, pantry and a connecting hallway with two doors, one leading to the garage and the other to the driveway, complete the first floor. The second floor offers a lovely Master Bedroom suite with a wood burning fireplace, a marble Bath with a Jacuzzi tub and a dressing area with closets. Directly beyond the Master Bedroom is a bright Home Office with a skylight and closet space as well as numerous built-in bookshelves , cabinets and drawers for filing and storage. Outside the Master Bedroom is and additional Full Bath and hallway closet space. The two other bedrooms on this floor share a Jack and Jill bathroom. The third floor provides a Bedroom, Full Bath, Walk-in Attic and a large Cedar Closet. This area would be suitable for an in-law or au-pair suite.
This property is off market, which means it's not currently listed for sale or rent on Zillow. This may be different from what's available on other websites or public sources.



