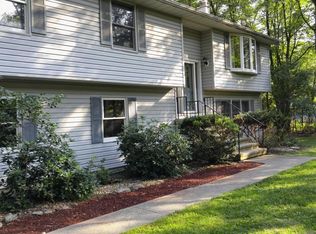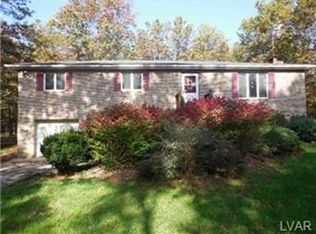SPACIOUS & EXPANDABLE! This lovely 3-4BD/3BTH 4000sf+ Colonial sits on 1.41 tree-lined acres with 2 car garage with paved drive in low-dues Sierra View Estates in Pleasant Valley School District! Everything you would expect in a traditional home including an open floorplan, informal & formal dining, family & living rms with wood fireplace insert & brick surround, a well-appointed kitchen with island & breakfast bar, a HUGE Master Suite with double closets & a private bath, light & bright with big windows throughout, and a finished basement & partially finished walk-up attic boasting additional living space & plenty of storage! The front porch & large back deck are perfect for relaxing or entertaining. Appliances, security system & a 1 YEAR AHS HOME WARRANTY INCLUDED! Minutes to NYC commuter bus, major roads, community & local attractions! See our VIRTUAL TOUR!
This property is off market, which means it's not currently listed for sale or rent on Zillow. This may be different from what's available on other websites or public sources.


