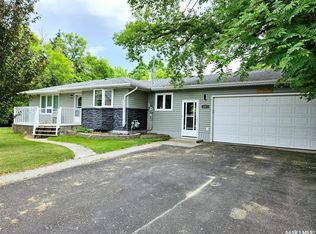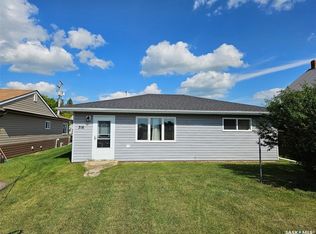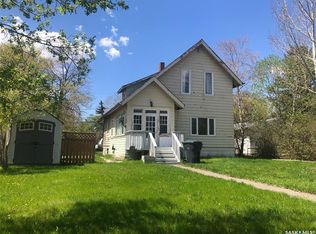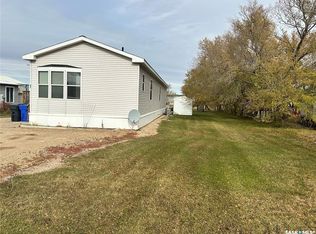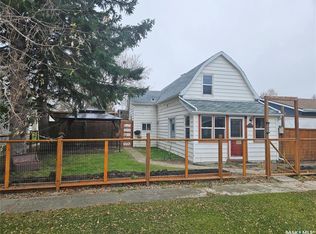Discover the warmth and charm of this four-bedroom, 1.5 bath Character Home situated on two lots with front and back garages. Step into the inviting wraparound enclosed veranda as you enter into the house. A corner staircase leads you to the 2nd level with 3 bedrooms and a full 4pc bathroom accessible directly from two of the bedrooms. Unwind in the cozy living room complete with a wood-burning fireplace and access to the 4th Floor Bedroom on the Main Level. Proceed through the living room into the dining room and kitchen with windows facing the back yard & deck plus a back door from the kitchen leading right into the fully fenced part of the yard. The kitchen also accesses the conveniently located Laundry Room plus the floor access to the cellar that includes the Gas Furnace and other Utilities. Outside, the yard offers endless possibilities with a treated wood back deck, trees for shade, back garage & shed plus a concrete patio - perfect for a Fire Pit or other backyard activity. The North side of the property is shaded by mature trees, while a greenspace and community playground sit just across the street adding to the home's appeal and central location to the town's amenities include Hospital, K-12 School and Downtown. From the Street front there is plenty of parking on the gravel driveway, along the front fence and in front of the 16 x 24 Garage built in 1995. This home comes complete with a Fridge, Stove, Washer, Dryer, Wall Air Conditioner, Water Softener and Sump Pump. Singles Updated in 2015. Experience it all firsthand with the enclosed 3D Virtual Tour of the property's interior or contact a Realtor for a private viewing!
Active
C$110,000
319 Carlyle STREET, Arcola, SK S0C 0G0
4beds
2baths
1,480sqft
Single Family Residence
Built in 1910
9,147.6 Square Feet Lot
$-- Zestimate®
C$74/sqft
C$-- HOA
What's special
Inviting wraparound enclosed verandaWood-burning fireplaceDining roomBack deckTrees for shadeMature trees
- 288 days |
- 14 |
- 3 |
Zillow last checked: 8 hours ago
Listing updated: December 06, 2025 at 04:28am
Listed by:
Leanne Sorenson,
Red Roof Realty Inc.
Source: Saskatchewan REALTORS® Association,MLS®#: SK998301Originating MLS®#: Saskatchewan REALTORS® Association
Facts & features
Interior
Bedrooms & bathrooms
- Bedrooms: 4
- Bathrooms: 2
Kitchen
- Description: Number of Kitchens: 1
Heating
- Forced Air, Natural Gas
Cooling
- Wall Unit(s)
Appliances
- Included: Water Heater, Water Softener, Refrigerator, Stove, Washer, Dryer
Features
- Basement: Cellar,Unfinished,Sump Pump,Concrete
- Number of fireplaces: 1
- Fireplace features: Wood Burning
Interior area
- Total structure area: 1,480
- Total interior livable area: 1,480 sqft
Property
Parking
- Total spaces: 5
- Parking features: 1 Car Detached, Gravel
- Garage spaces: 1
- Has uncovered spaces: Yes
- Details: Parking Size: 24.0x16.0
Features
- Levels: Two
- Stories: 2
- Patio & porch: Deck, Patio
- Exterior features: Lawn Back, Lawn Front, Other
- Fencing: Partial
- Frontage length: 104.00
Lot
- Size: 9,147.6 Square Feet
- Dimensions: 120
- Features: Corner Lot, Rectangular Lot, Trees/Shrubs
Construction
Type & style
- Home type: SingleFamily
- Property subtype: Single Family Residence
Materials
- Wood Frame, Wood Siding
- Roof: Asphalt
Condition
- Year built: 1910
Community & HOA
Location
- Region: Arcola
Financial & listing details
- Price per square foot: C$74/sqft
- Annual tax amount: C$3,480
- Date on market: 3/7/2025
- Ownership: Freehold
Leanne Sorenson
(306) 577-1213
By pressing Contact Agent, you agree that the real estate professional identified above may call/text you about your search, which may involve use of automated means and pre-recorded/artificial voices. You don't need to consent as a condition of buying any property, goods, or services. Message/data rates may apply. You also agree to our Terms of Use. Zillow does not endorse any real estate professionals. We may share information about your recent and future site activity with your agent to help them understand what you're looking for in a home.
Price history
Price history
| Date | Event | Price |
|---|---|---|
| 3/7/2025 | Listed for sale | C$110,000C$74/sqft |
Source: Saskatchewan REALTORS® Association #SK998301 Report a problem | ||
Public tax history
Public tax history
Tax history is unavailable.Climate risks
Neighborhood: S0C
Nearby schools
GreatSchools rating
No schools nearby
We couldn't find any schools near this home.
- Loading
