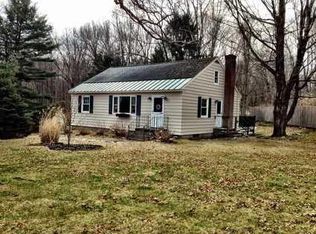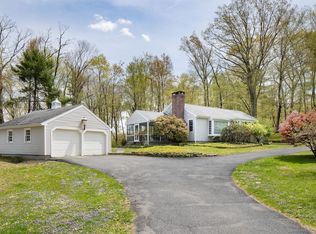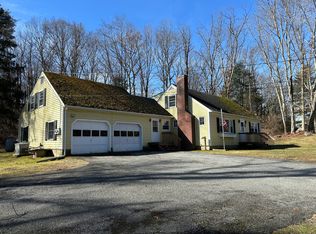MANAGEABILITY IN SHARON Looking for a manageable home in the best area? 319 Calkinstown Road is a classic mid 20th century cape cod style home near the village center. Dominating the rear of the house is a tremendous wood deck offering private 3 season enjoyment. There are a total of 3 bedrooms and 2 baths. The private master suite occupies the second floor, consisting of a new bathroom, dressing area and light filled bedroom. There are two additional bedrooms and a bath on the first floor, a kitchen with newer appliances, and a spacious Living /Dining Combination. Several of the rooms have been freshly painted in off white colors and the oak floors have been newly refinished. In the basement, there is a convenient one car garage, hobby area, and separate storage area with mechanicals, washer and dryer. The charming house sits on a private corner lot, with enough open, sunny space for gardening, but enough vegetation to lend privacy. This home is located in the fashionable Calkinstown Road section, surrounded by luxury properties. Location, location, location!
This property is off market, which means it's not currently listed for sale or rent on Zillow. This may be different from what's available on other websites or public sources.


