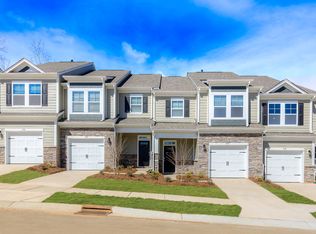Closed
$343,500
319 Bulrush Rd, Lake Wylie, SC 29710
3beds
1,763sqft
Townhouse
Built in 2021
0.05 Acres Lot
$345,100 Zestimate®
$195/sqft
$2,284 Estimated rent
Home value
$345,100
$328,000 - $362,000
$2,284/mo
Zestimate® history
Loading...
Owner options
Explore your selling options
What's special
You will fall in love w/this Beautiful End Unit Townhome in Popular Lake Wylie within mins to the Public Boat Landing. Wonderful Cypress Point amenities w/Resort Pool. Owner has installed many wonderful upgrades to include: Gorgeous, Top of the Line, Upgraded Silestone Quartz Countertops in Kitchen and Bath w/Deep Oversized Sink & new Faucets. New, White, Vinyl Priv Fence in Backyard provides a wonderful Oasis. New Professional Light Grey Paint throughout and Crown Molding throughout first floor. Beautiful 7.5 in Revwood flooring on 1st. Very nice Security System installed w/Ring Doorbell & Garage Camera remains. ATT Fiber connected home. Garage has been painted white & new storage shelving installed. New lighting & fans throughout w/new rocker switches. Beautiful White Kitchen w/Huge eat in Island, White Subway Tile. Private Office on 1st floor. Oversized Primary Suite w/Double size Tiled Shower, Nice Double Vanity, Loft for extra living area on 2nd, Laundry Room on 2nd.
Zillow last checked: 8 hours ago
Listing updated: March 31, 2023 at 11:44am
Listing Provided by:
Melissa Baker melissa.baker@allentate.com,
Allen Tate Steele Creek
Bought with:
Tatyana Zalinov
Carolinas International Realty
Source: Canopy MLS as distributed by MLS GRID,MLS#: 3937334
Facts & features
Interior
Bedrooms & bathrooms
- Bedrooms: 3
- Bathrooms: 3
- Full bathrooms: 2
- 1/2 bathrooms: 1
Primary bedroom
- Level: Upper
Primary bedroom
- Level: Upper
Bedroom s
- Level: Upper
Bedroom s
- Level: Upper
Bathroom full
- Level: Upper
Bathroom half
- Level: Main
Bathroom full
- Level: Upper
Bathroom half
- Level: Main
Dining area
- Level: Main
Dining area
- Level: Main
Family room
- Level: Main
Family room
- Level: Main
Kitchen
- Level: Main
Kitchen
- Level: Main
Laundry
- Level: Upper
Laundry
- Level: Upper
Loft
- Level: Upper
Loft
- Level: Upper
Office
- Level: Main
Office
- Level: Main
Heating
- Forced Air, Natural Gas
Cooling
- Ceiling Fan(s), Central Air
Appliances
- Included: Dishwasher, Disposal, Electric Water Heater, Gas Range, Microwave, Plumbed For Ice Maker, Self Cleaning Oven
- Laundry: Laundry Room, Upper Level
Features
- Kitchen Island, Open Floorplan, Pantry, Tray Ceiling(s)(s), Walk-In Closet(s)
- Flooring: Carpet, Laminate, Tile
- Doors: Insulated Door(s)
- Windows: Insulated Windows, Window Treatments
- Has basement: No
- Attic: Pull Down Stairs
Interior area
- Total structure area: 1,763
- Total interior livable area: 1,763 sqft
- Finished area above ground: 1,763
- Finished area below ground: 0
Property
Parking
- Total spaces: 1
- Parking features: Attached Garage, Garage Door Opener, Garage on Main Level
- Attached garage spaces: 1
Features
- Levels: Two
- Stories: 2
- Entry location: Main
- Patio & porch: Front Porch, Patio
- Pool features: Community
Lot
- Size: 0.05 Acres
- Features: End Unit
Details
- Parcel number: 5752001155
- Zoning: R
- Special conditions: Standard
Construction
Type & style
- Home type: Townhouse
- Architectural style: Transitional
- Property subtype: Townhouse
- Attached to another structure: Yes
Materials
- Fiber Cement, Shingle/Shake, Stone Veneer
- Foundation: Slab
Condition
- New construction: No
- Year built: 2021
Details
- Builder name: DR HORTON
Utilities & green energy
- Sewer: Public Sewer
- Water: City
Community & neighborhood
Security
- Security features: Security System
Community
- Community features: Clubhouse, Fitness Center, Playground, Sidewalks, Street Lights
Location
- Region: Lake Wylie
- Subdivision: The Village at Ivy Ridge
HOA & financial
HOA
- Has HOA: Yes
- HOA fee: $238 monthly
Other
Other facts
- Listing terms: Cash,Conventional,FHA,VA Loan
- Road surface type: Concrete, Paved
Price history
| Date | Event | Price |
|---|---|---|
| 3/10/2023 | Sold | $343,500-1.6%$195/sqft |
Source: | ||
| 1/24/2023 | Listed for sale | $349,000+19.9%$198/sqft |
Source: | ||
| 7/9/2021 | Sold | $291,035$165/sqft |
Source: | ||
| 3/6/2021 | Pending sale | $291,035$165/sqft |
Source: | ||
| 3/1/2021 | Listed for sale | $291,035$165/sqft |
Source: | ||
Public tax history
| Year | Property taxes | Tax assessment |
|---|---|---|
| 2025 | -- | $13,472 +2.3% |
| 2024 | $1,860 +9.5% | $13,166 +12.3% |
| 2023 | $1,699 -72.4% | $11,727 -33.3% |
Find assessor info on the county website
Neighborhood: 29710
Nearby schools
GreatSchools rating
- 8/10Oakridge ElementaryGrades: PK-5Distance: 2.3 mi
- 5/10Oakridge Middle SchoolGrades: 6-8Distance: 2.3 mi
- 9/10Clover High SchoolGrades: 9-12Distance: 7.1 mi
Schools provided by the listing agent
- Elementary: Oakridge
- Middle: Oakridge
- High: Clover
Source: Canopy MLS as distributed by MLS GRID. This data may not be complete. We recommend contacting the local school district to confirm school assignments for this home.
Get a cash offer in 3 minutes
Find out how much your home could sell for in as little as 3 minutes with a no-obligation cash offer.
Estimated market value$345,100
Get a cash offer in 3 minutes
Find out how much your home could sell for in as little as 3 minutes with a no-obligation cash offer.
Estimated market value
$345,100
