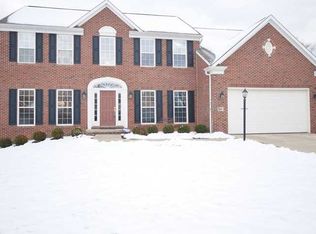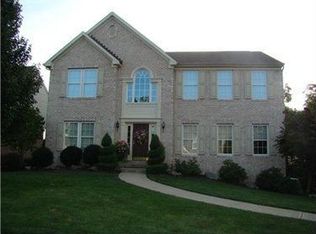Sold for $780,000
$780,000
319 Buffalo Ridge Rd, McMurray, PA 15317
4beds
3,440sqft
Single Family Residence
Built in 2003
0.27 Acres Lot
$805,800 Zestimate®
$227/sqft
$2,900 Estimated rent
Home value
$805,800
$717,000 - $902,000
$2,900/mo
Zestimate® history
Loading...
Owner options
Explore your selling options
What's special
Enter the Stunning 2 Story Entry & find impressive Custom Built-Ins Cabinets in the Office & in the Dining/Flex Room. The Entry leads to a Grand Staircase w/ Black Iron Style Railings. Upstairs, Catwalk overlooks the Family Room w/ Vaulted Ceiling & Fireplace. Entertain in the Spacious Kitchen w/ Pantry & tons of Cabinets & striking granite counters w/ a oversized peninsula for extra seating. Spill out from the kitchen into the Open Family Room or to the Large Trex Deck overlooking the Flat Backyard, Wooded View & Patio below. Enjoy the Soaking Tub & Spa-Like Shower in the Primary Ensuite. Claim one of the 2 vanities & make it yours! Massive Walk-Out Basement includes a Large Home Theater, Kitchenette w/ Fridge,Dishwasher, Storage Room & a Huge Open Room that can be used for Personal Gym, Game Room Pool Table, etc. Automatic Natural Gas Whole House Generator, Whole House H20 Filter System, Irrigation System, Solid White Oak Floors, New Pella Windows, New Roof, New AC & MORE!
Zillow last checked: 8 hours ago
Listing updated: July 02, 2025 at 02:26pm
Listed by:
Megan Faloni 412-831-3800,
KELLER WILLIAMS REALTY
Bought with:
Edward Hrabik, RS351064
Keller Williams Realty
Source: WPMLS,MLS#: 1703178 Originating MLS: West Penn Multi-List
Originating MLS: West Penn Multi-List
Facts & features
Interior
Bedrooms & bathrooms
- Bedrooms: 4
- Bathrooms: 3
- Full bathrooms: 2
- 1/2 bathrooms: 1
Primary bedroom
- Level: Main
Bedroom 2
- Level: Upper
Bedroom 3
- Level: Upper
Bedroom 4
- Level: Upper
Den
- Level: Main
Dining room
- Level: Main
Entry foyer
- Level: Main
Family room
- Level: Main
Family room
- Level: Main
Game room
- Level: Basement
Game room
- Level: Basement
Kitchen
- Level: Main
Kitchen
- Level: Basement
Laundry
- Level: Main
Heating
- Gas
Cooling
- Electric
Appliances
- Included: Some Electric Appliances, Convection Oven, Cooktop, Dryer, Dishwasher, Disposal, Microwave, Refrigerator, Washer
Features
- Pantry, Window Treatments
- Flooring: Hardwood, Carpet
- Windows: Multi Pane, Screens, Window Treatments
- Basement: Finished,Walk-Out Access
- Number of fireplaces: 1
- Fireplace features: Gas
Interior area
- Total structure area: 3,440
- Total interior livable area: 3,440 sqft
Property
Parking
- Total spaces: 2
- Parking features: Attached, Garage, Garage Door Opener
- Has attached garage: Yes
Features
- Levels: Two
- Stories: 2
- Pool features: None
Lot
- Size: 0.27 Acres
- Dimensions: 0.2663
Details
- Parcel number: 5400090700008900
Construction
Type & style
- Home type: SingleFamily
- Architectural style: Colonial,Two Story
- Property subtype: Single Family Residence
Materials
- Brick, Vinyl Siding
- Roof: Asphalt
Condition
- Resale
- Year built: 2003
Utilities & green energy
- Sewer: Public Sewer
- Water: Public
Community & neighborhood
Location
- Region: Mcmurray
- Subdivision: Hidden Valley Estates
HOA & financial
HOA
- Has HOA: Yes
- HOA fee: $150 annually
Price history
| Date | Event | Price |
|---|---|---|
| 7/2/2025 | Sold | $780,000+4%$227/sqft |
Source: | ||
| 6/25/2025 | Pending sale | $750,000$218/sqft |
Source: | ||
| 6/2/2025 | Contingent | $750,000$218/sqft |
Source: | ||
| 5/28/2025 | Listed for sale | $750,000+41.5%$218/sqft |
Source: | ||
| 6/1/2018 | Sold | $530,000-1.8%$154/sqft |
Source: | ||
Public tax history
| Year | Property taxes | Tax assessment |
|---|---|---|
| 2025 | $8,676 | $444,900 |
| 2024 | $8,676 | $444,900 |
| 2023 | $8,676 +4.6% | $444,900 +0.3% |
Find assessor info on the county website
Neighborhood: 15317
Nearby schools
GreatSchools rating
- 10/10Pleasant Valley El SchoolGrades: K-3Distance: 1.9 mi
- NAPeters Twp Middle SchoolGrades: 7-8Distance: 2.4 mi
- 9/10Peters Twp High SchoolGrades: 9-12Distance: 1.5 mi
Schools provided by the listing agent
- District: Peters Twp
Source: WPMLS. This data may not be complete. We recommend contacting the local school district to confirm school assignments for this home.
Get pre-qualified for a loan
At Zillow Home Loans, we can pre-qualify you in as little as 5 minutes with no impact to your credit score.An equal housing lender. NMLS #10287.

