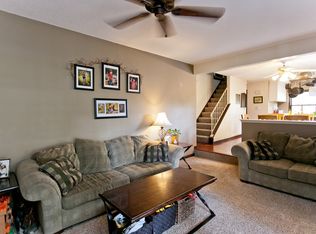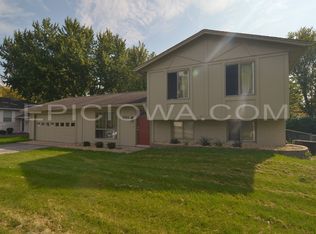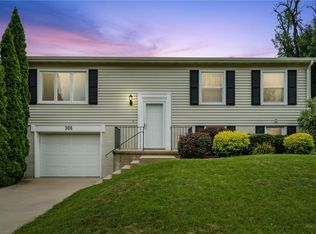Sold for $254,900
$254,900
319 Boyson Rd NE, Cedar Rapids, IA 52402
4beds
1,815sqft
Single Family Residence
Built in 1975
9,147.6 Square Feet Lot
$257,300 Zestimate®
$140/sqft
$1,868 Estimated rent
Home value
$257,300
$239,000 - $275,000
$1,868/mo
Zestimate® history
Loading...
Owner options
Explore your selling options
What's special
Level UP in this immaculately maintained spacious split level home. This multi level home is bright, airy, and open. A defined entry allows you to step in to the home with a clear line of sight to all levels. With updated (hardwood/carpet) flooring, doors, and trim, and paint, this home feels current and is a fresh, neutral backdrop for any style of decor. The kitchen has already been updated for you, with sleek matte black appliances, an updated backsplash, and white cabinetry. With the kitchen open to the dining area and to the upper level living room, entertaining will be easy. Step out to a spacious deck, patio area , and the fenced in backyard. Three bedrooms on the upper level give plenty of space for everyone. And if you are looking for more room-that is no problem! The lower level has another large family room with a warm and welcoming fireplace that you will love. There is a large 4th bedroom on the lower level that is fully conforming. A 2nd bathroom, laundry room, and storage area round out the lower level and ensures the opportunity to stay organized. There is a 2 car attached garage with a workbench, convenient access to the backyard, and a storage shed to keep your garage clean. Located in Bowman Woods, this home is walking distance to Bowman Woods Elementary School, Boyson Trail, and to the Bowman Woods Pool. The Marion YMCA, Uptown Marion, and Linn Mar schools are a few other pluses that make it easy to understand why this location is so desirable. A newer roof, gutters, soffits, downspouts, decking, railings, and mechanicals give peace of mind that this home is truly ready for its next owner to move in and enjoy!
Zillow last checked: 8 hours ago
Listing updated: May 15, 2025 at 07:34am
Listed by:
Leslie Berger 319-558-7754,
SKOGMAN REALTY
Bought with:
Annie Kaestner
SKOGMAN REALTY
Source: CRAAR, CDRMLS,MLS#: 2501532 Originating MLS: Cedar Rapids Area Association Of Realtors
Originating MLS: Cedar Rapids Area Association Of Realtors
Facts & features
Interior
Bedrooms & bathrooms
- Bedrooms: 4
- Bathrooms: 3
- Full bathrooms: 2
- 1/2 bathrooms: 1
Other
- Level: Second
Heating
- Electric, Gas
Cooling
- Central Air
Appliances
- Included: Dryer, Dishwasher, Disposal, Gas Water Heater, Microwave, Range, Refrigerator, Range Hood, Washer
Features
- Eat-in Kitchen, Kitchen/Dining Combo, Upper Level Primary
- Basement: Full
- Has fireplace: Yes
- Fireplace features: Family Room, Wood Burning
Interior area
- Total interior livable area: 1,815 sqft
- Finished area above ground: 1,142
- Finished area below ground: 673
Property
Parking
- Total spaces: 2
- Parking features: Garage, Garage Door Opener
- Garage spaces: 2
Features
- Levels: Multi/Split
- Patio & porch: Deck, Patio
- Exterior features: Fence
Lot
- Size: 9,147 sqft
- Dimensions: 9,249
Details
- Additional structures: Shed(s)
- Parcel number: 113525300200000
Construction
Type & style
- Home type: SingleFamily
- Architectural style: Raised Ranch,Split-Foyer,Split Level
- Property subtype: Single Family Residence
Materials
- Frame, Vinyl Siding
Condition
- New construction: No
- Year built: 1975
Utilities & green energy
- Sewer: Public Sewer
- Water: Public
- Utilities for property: Cable Connected
Community & neighborhood
Location
- Region: Cedar Rapids
Other
Other facts
- Listing terms: Cash,Conventional,FHA,USDA Loan,VA Loan
Price history
| Date | Event | Price |
|---|---|---|
| 5/15/2025 | Sold | $254,900$140/sqft |
Source: | ||
| 3/18/2025 | Pending sale | $254,900$140/sqft |
Source: | ||
| 3/18/2025 | Listed for sale | $254,900+96.8%$140/sqft |
Source: | ||
| 9/27/2002 | Sold | $129,500+4%$71/sqft |
Source: Public Record Report a problem | ||
| 3/13/2000 | Sold | $124,500$69/sqft |
Source: Public Record Report a problem | ||
Public tax history
| Year | Property taxes | Tax assessment |
|---|---|---|
| 2024 | $3,448 -13% | $202,700 +0.3% |
| 2023 | $3,964 +11.7% | $202,100 +8.8% |
| 2022 | $3,550 +6% | $185,700 +7.5% |
Find assessor info on the county website
Neighborhood: 52402
Nearby schools
GreatSchools rating
- 6/10Bowman Woods Elementary SchoolGrades: PK-4Distance: 0.3 mi
- 6/10Oak Ridge SchoolGrades: 7-8Distance: 1.8 mi
- 8/10Linn-Mar High SchoolGrades: 9-12Distance: 1.9 mi
Schools provided by the listing agent
- Elementary: Bowman Woods
- Middle: Oak Ridge
- High: Linn Mar
Source: CRAAR, CDRMLS. This data may not be complete. We recommend contacting the local school district to confirm school assignments for this home.

Get pre-qualified for a loan
At Zillow Home Loans, we can pre-qualify you in as little as 5 minutes with no impact to your credit score.An equal housing lender. NMLS #10287.


