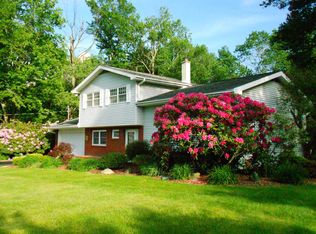Sold for $280,000 on 08/18/23
$280,000
319 Blue Shutters Rd, Moscow, PA 18444
3beds
3,000sqft
Residential, Single Family Residence
Built in 1969
1.5 Acres Lot
$376,300 Zestimate®
$93/sqft
$2,387 Estimated rent
Home value
$376,300
$339,000 - $418,000
$2,387/mo
Zestimate® history
Loading...
Owner options
Explore your selling options
What's special
Well built, all brick raised ranch on extra large lot. Main level has hardwood floors throughout. 3BR, 1 3/4 baths. Large family room w/ wood burning fireplace & skylights. Large yard, large shed, and 2 car garage. Estate being sold as-is. Some TLC required reflected in price., Baths: 2+ Bath Lev 1, Beds: 2+ Bed 1st, SqFt Fin - Main: 1876.00, SqFt Fin - 3rd: 0.00, Tax Information: Available, Formal Dining Room: Y, Semi-Modern Kitchen: Y, SqFt Fin - 2nd: 0.00
Zillow last checked: 8 hours ago
Listing updated: September 07, 2024 at 09:34pm
Listed by:
Donald Marsh,
LUZERNE COUNTY ASSOCIATION OF REALTORS
Bought with:
Connie L Seagraves, RS321648
C21 Jack Ruddy Real Estate
Source: GSBR,MLS#: 232844
Facts & features
Interior
Bedrooms & bathrooms
- Bedrooms: 3
- Bathrooms: 2
- Full bathrooms: 1
- 1/2 bathrooms: 1
Bedroom 1
- Area: 126 Square Feet
- Dimensions: 14 x 9
Bedroom 2
- Area: 159.5 Square Feet
- Dimensions: 11 x 14.5
Bedroom 3
- Area: 132 Square Feet
- Dimensions: 12 x 11
Bathroom 1
- Area: 50 Square Feet
- Dimensions: 5 x 10
Bathroom 2
- Description: Handicap Accessible
- Area: 80 Square Feet
- Dimensions: 10 x 8
Bonus room
- Area: 192 Square Feet
- Dimensions: 12 x 16
Dining room
- Area: 216 Square Feet
- Dimensions: 12 x 18
Family room
- Description: Bar Area
- Area: 364 Square Feet
- Dimensions: 28 x 13
Kitchen
- Description: Semi- Modern, Island
- Area: 264 Square Feet
- Dimensions: 12 x 22
Living room
- Description: Fireplace, Cedar Closet
- Area: 546 Square Feet
- Dimensions: 21 x 26
Office
- Area: 176 Square Feet
- Dimensions: 16 x 11
Heating
- Electric, Oil
Cooling
- None
Appliances
- Included: Dryer, Washer, Refrigerator, Electric Range, Electric Oven
Features
- Cedar Closet(s), Kitchen Island, Eat-in Kitchen
- Flooring: Tile, Wood
- Basement: Full,Walk-Out Access
- Attic: Crawl Opening
- Number of fireplaces: 1
- Fireplace features: Living Room, Wood Burning
Interior area
- Total structure area: 3,000
- Total interior livable area: 3,000 sqft
- Finished area above ground: 1,876
- Finished area below ground: 1,124
Property
Parking
- Total spaces: 2
- Parking features: Asphalt, Paved, Off Street, Garage, Basement
- Garage spaces: 2
Features
- Levels: One
- Stories: 1
- Frontage length: 103.00
Lot
- Size: 1.50 Acres
- Dimensions: 103 x 205 x 106 x 213
- Features: Level
Details
- Additional structures: Shed(s)
- Has additional parcels: Yes
- Parcel number: 18004020013
- Zoning description: Residential
Construction
Type & style
- Home type: SingleFamily
- Architectural style: Ranch
- Property subtype: Residential, Single Family Residence
Materials
- Brick
- Foundation: Raised
- Roof: Composition,Wood
Condition
- New construction: No
- Year built: 1969
Utilities & green energy
- Sewer: Public Sewer
- Water: Public
Community & neighborhood
Location
- Region: Moscow
- Subdivision: Olwen Heights
Other
Other facts
- Listing terms: Cash,FHA,Conventional
- Road surface type: Paved
Price history
| Date | Event | Price |
|---|---|---|
| 8/18/2023 | Sold | $280,000-6.6%$93/sqft |
Source: | ||
| 7/11/2023 | Pending sale | $299,900$100/sqft |
Source: | ||
| 7/7/2023 | Listed for sale | $299,900$100/sqft |
Source: Luzerne County AOR #23-3075 | ||
Public tax history
| Year | Property taxes | Tax assessment |
|---|---|---|
| 2024 | $3,872 +4.2% | $16,000 |
| 2023 | $3,717 +3.3% | $16,000 |
| 2022 | $3,599 +1.5% | $16,000 |
Find assessor info on the county website
Neighborhood: 18444
Nearby schools
GreatSchools rating
- 7/10Moscow El SchoolGrades: K-3Distance: 1.9 mi
- 6/10North Pocono Middle SchoolGrades: 6-8Distance: 2.1 mi
- 6/10North Pocono High SchoolGrades: 9-12Distance: 2.1 mi

Get pre-qualified for a loan
At Zillow Home Loans, we can pre-qualify you in as little as 5 minutes with no impact to your credit score.An equal housing lender. NMLS #10287.
