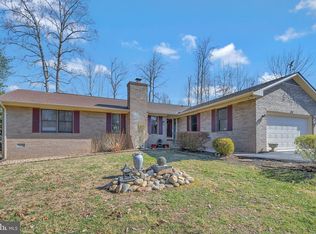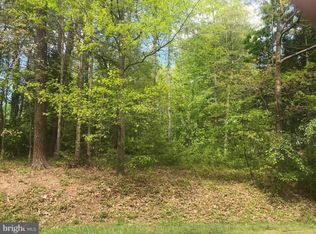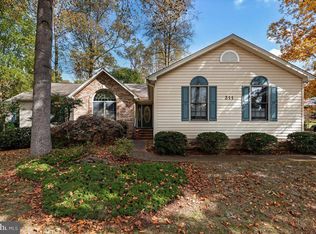Coveted water and golf neighborhood setting . All Brick 1732sqft 1 level Liiving.; Mature landscape dresses both the front & backyards. There is a; concrete walk from the asphalt drive to the covered entry. This wood floored & vault ceiling great room style home is a popular split bedroom plan with the guest wing on one side of the great room Down the back hallway is the kitchen, separate laundry room with utility sink ( off the garage) and the private master retreat. The dressing room off the master has double closets, double sinks, marble counters & a linen closet. The Window Wall Sun Porch is a wow vantage point for expanded outdoor living & enjoying the wildlife. Enjoy the quiet & watch the squirrels, deer & birds! The kitchen has Blue Pearl granite counter tops & incredible cherry cabinets. Ceramic tile is in the foyer & bathrooms. The fireplace is brick with a raised hearth & mantle & houses gas logs. The conditioned crawlspace has a commercial dehumidifier.
This property is off market, which means it's not currently listed for sale or rent on Zillow. This may be different from what's available on other websites or public sources.



