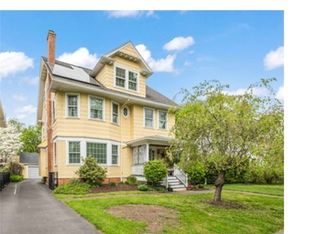Charming listing in the highly sought after Park Ave neighborhood! Just a few minutes' walk from numerous dining & shopping attractions! This spacious 7 bd/2.5 bth spans over 2,500 sq ft! The 1st flr is warm & inviting w/naturally finished wood wainscoting, shiny hardwoods, a majestic gas fireplace in the formal sitting rm, cozy family rm, huge eat-in kitchen, & a convenient mud room that leads to the covered back porch! Upstairs you are treated to 5 bedrooms, a recently upgraded full bathroom that spotlights a glass stand-up shower, new flooring and tile, new vanity/sink and all new hardware! A finished third floor attic would be perfect for an in-law or guest suite & features 2 bdrms, full bath, & full kitchen! Additional features include numerous workshop/storage areas in the basement, a 400 sq ft covered front porch, cedar closet, and 2-car detached garage! Call to schedule your showing today, this home won't last long!
This property is off market, which means it's not currently listed for sale or rent on Zillow. This may be different from what's available on other websites or public sources.
