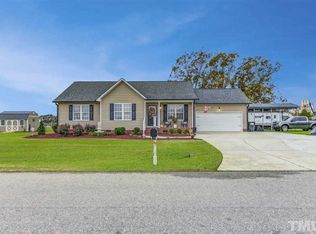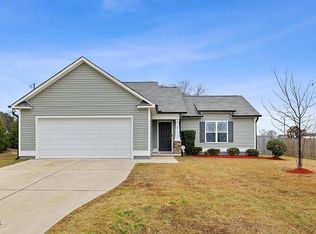Quaint cottage on large 1 ac. lot. Features large,bright kitchen,2 beds/1 bath, living room, family room, 3 outbuildings, det. metal carport. Home is shaded by beautiful pecan trees and has fenced in yard. Seller installed new roof in 2014, new heat pump in 2008, new windows in 2013. Country living just outside city limits! Convenient to HWY 50 and less than 5 min. to I-40 & I-95.Only 30 min. to Raleigh,Fayetteville.
This property is off market, which means it's not currently listed for sale or rent on Zillow. This may be different from what's available on other websites or public sources.


