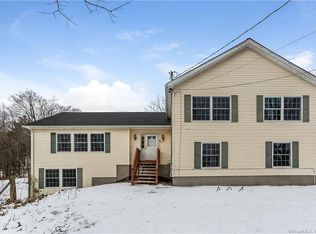Bright, open modern home on a total of 50 acres surrounded by open meadows, old stone walls and woodlands. Private location on quiet road with beautiful vistas and peek-a-boo long views to the southwest. Spacious rooms with an easy flow for entertaining. Main floor public spaces include: Living room with fireplace and sliders to deck, tiled kitchen with wood burning grill and eating peninsula, dining area with sliders to large glassed in porch with wood stove, screened porch. Master bedroom and office/guestroom (Built in Murphy bed) complete the main level. 2 large bedroom suites are present on the lower level along with laundry, pantry, work room and mechanical room. Both bedrooms open to a long stone terrace and gardens and one has wood burning fireplace. Lush grounds include flower and vegetable gardens, blueberry bushes, heated swimming pool, large barn with garage and studio space above. Generator. Total acreage is +/-50 acres, 9 in Norfolk and 41 adjoining in Winchester. Total taxes are 12,218 for 2018-19 cycle.
This property is off market, which means it's not currently listed for sale or rent on Zillow. This may be different from what's available on other websites or public sources.
