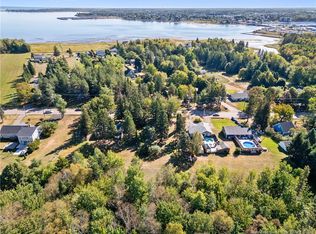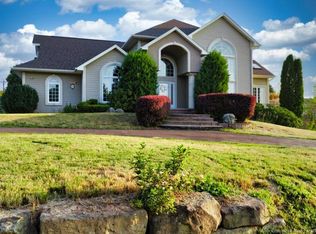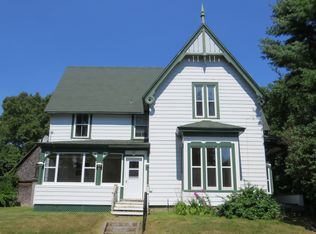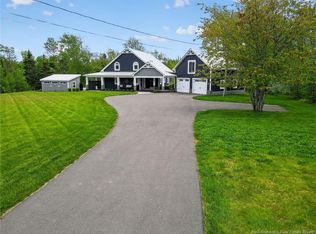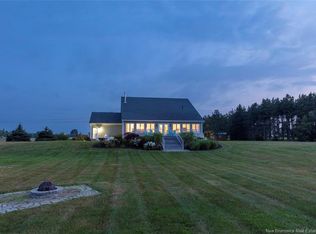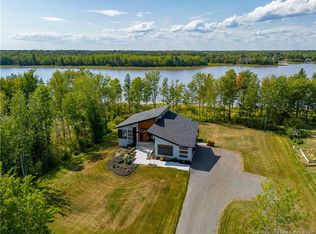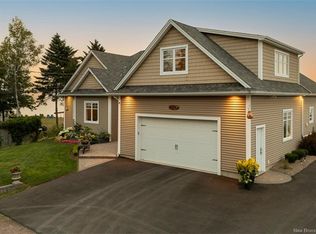319 Bateman Mill Rd, Shediac, NB E4P 2Z2
What's special
- 338 days |
- 30 |
- 1 |
Zillow last checked: 8 hours ago
Listing updated: November 24, 2025 at 04:03am
Jason Thibodeau, Salesperson 167905,
RE/MAX Avante Brokerage
Facts & features
Interior
Bedrooms & bathrooms
- Bedrooms: 4
- Bathrooms: 3
- Full bathrooms: 3
Bedroom
- Level: Main
Bedroom
- Level: Lower
Bedroom
- Level: Lower
Other
- Level: Main
Other
- Level: Main
Other
- Level: Lower
Other
- Level: Lower
Dining room
- Level: Main
Other
- Level: Main
Family room
- Level: Lower
Foyer
- Level: Main
Kitchen
- Level: Main
Living room
- Level: Main
Mud room
- Level: Main
Pantry
- Level: Main
Storage
- Level: Lower
Heating
- Baseboard, Propane, Fireplace(s)
Cooling
- Central Air Conditioning, Heat Pump - Ducted
Appliances
- Laundry: Main Level
Features
- Air Exchanger, Ensuite, Upgraded Insulation
- Flooring: Laminate, Tile
- Basement: Full,Finished,Walk-Out Access
- Has fireplace: Yes
Interior area
- Total structure area: 3,200
- Total interior livable area: 3,200 sqft
- Finished area above ground: 1,917
Video & virtual tour
Property
Parking
- Total spaces: 3
- Parking features: Gravel, Width - Triple, Garage
- Has garage: Yes
- Uncovered spaces: 3
- Details: Garage Size(Double Detached & Attached)
Lot
- Size: 7.14 Acres
- Features: Cleared-Part, Partially Landscaped, Wooded, 3.0 - 9.99 Acres
Details
- Parcel number: 70602800
- Other equipment: Fuel Tank(s), Radon Mit Roughed In, Generator
Construction
Type & style
- Home type: SingleFamily
- Architectural style: Bungalow
- Property subtype: Single Family Residence
Materials
- Stone, Vinyl Siding
- Foundation: Concrete
- Roof: Asphalt
Condition
- Year built: 2023
Details
- Warranty included: Yes
Utilities & green energy
- Sewer: Septic Tank
- Water: Drilled, Well
Community & HOA
Location
- Region: Shediac
Financial & listing details
- Price per square foot: C$359/sqft
- Annual tax amount: C$5,092
- Date on market: 1/24/2025
- Exclusions: Freezer In Basement.
- Ownership: Freehold
(506) 229-7304
By pressing Contact Agent, you agree that the real estate professional identified above may call/text you about your search, which may involve use of automated means and pre-recorded/artificial voices. You don't need to consent as a condition of buying any property, goods, or services. Message/data rates may apply. You also agree to our Terms of Use. Zillow does not endorse any real estate professionals. We may share information about your recent and future site activity with your agent to help them understand what you're looking for in a home.
Price history
Price history
Price history is unavailable.
Public tax history
Public tax history
Tax history is unavailable.Climate risks
Neighborhood: E4P
Nearby schools
GreatSchools rating
No schools nearby
We couldn't find any schools near this home.
- Loading
