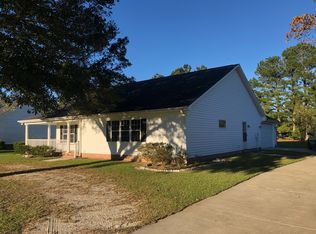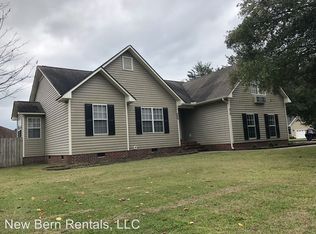Sold for $340,000 on 05/21/24
$340,000
319 Barbara Drive, New Bern, NC 28562
3beds
2,222sqft
Single Family Residence
Built in 1995
0.52 Acres Lot
$354,900 Zestimate®
$153/sqft
$2,514 Estimated rent
Home value
$354,900
$319,000 - $394,000
$2,514/mo
Zestimate® history
Loading...
Owner options
Explore your selling options
What's special
This home is GREAT for entertaining, with a 40' heated saltwater in-ground pool, screened in porch, large deck, and rocking chair front porch.
Pool is easily maintained, fiberglass insert, concrete surround, and underwater lighting installed. Heated and cooled, saltwater, and can be used almost year round.
The large, eat-in kitchen has been fully remodeled, to include a farmhouse sink, soft-close cabinets, pull-out shelving in lower cabinets, hidden trash/recycle bins, and beautiful quartz countertops. Laundry room and pantry off kitchen.
Principal suite on main floor has spacious bathroom, walk-in closet, double sinks, and separate tub/shower.
Split floor plan; second and third bedrooms are also on main floor, with shared full bathroom.
Vaulted ceilings in kitchen and main living area; spacious formal dining room, and extra room that can be home office/den/formal sitting room, with double doors. FROG adds even MORE space!
Large, private lot, backs on to community park beyond privacy fence. 2-car garage, storage shed, and fully fenced rear yard with smaller, chainlink pet fence.
New Heat Pump 2023. Encapsulated crawl space.
Located in a peaceful subdivision close to all that New Bern has to offer.
Home Inspection on file. Seller offering 2-10 Home Warranty at closing. Seller is a Licensed NC Real Estate Agent.
Zillow last checked: 8 hours ago
Listing updated: December 01, 2025 at 10:57pm
Listed by:
SALLY STOKES 484-553-1358,
FREEDOM REAL ESTATE GROUP LLC
Bought with:
The DONNA AND TEAM NEW BERN
Keller Williams Realty
Source: Hive MLS,MLS#: 100439810 Originating MLS: Neuse River Region Association of Realtors
Originating MLS: Neuse River Region Association of Realtors
Facts & features
Interior
Bedrooms & bathrooms
- Bedrooms: 3
- Bathrooms: 2
- Full bathrooms: 2
Primary bedroom
- Level: Main
- Dimensions: 14.8 x 13.3
Bedroom 2
- Level: Main
- Dimensions: 10 x 11.11
Bedroom 3
- Level: Main
- Dimensions: 11.11 x 10.9
Dining room
- Level: Main
- Dimensions: 12.3 x 11.11
Other
- Level: Upper
- Dimensions: 25.17 x 11.58
Kitchen
- Level: Main
- Dimensions: 13.9 x 19
Living room
- Level: Main
- Dimensions: 19.3 x 13
Office
- Level: Main
- Dimensions: 11.11 x 12.3
Heating
- Heat Pump, Electric
Cooling
- Central Air, Wall/Window Unit(s), Heat Pump
Appliances
- Included: Electric Oven, Built-In Microwave, Dishwasher
- Laundry: Dryer Hookup, Washer Hookup, Laundry Room
Features
- Master Downstairs, Walk-in Closet(s), Vaulted Ceiling(s), Tray Ceiling(s), High Ceilings, Entrance Foyer, Ceiling Fan(s), Walk-in Shower, Walk-In Closet(s)
- Flooring: LVT/LVP, Carpet, Vinyl, Wood
- Doors: Storm Door(s)
- Basement: None
- Attic: Access Only,Pull Down Stairs
Interior area
- Total structure area: 2,222
- Total interior livable area: 2,222 sqft
Property
Parking
- Total spaces: 7
- Parking features: Garage Faces Side, Additional Parking, Concrete, Off Street
- Garage spaces: 2
- Uncovered spaces: 5
Features
- Levels: One and One Half
- Stories: 2
- Patio & porch: Covered, Deck, Porch, Screened
- Exterior features: Storm Doors
- Pool features: In Ground
- Fencing: Privacy,Full,Chain Link,Partial,Back Yard,Wood
Lot
- Size: 0.52 Acres
- Dimensions: 100 x 225 x 100 x 225
- Features: Interior Lot
Details
- Additional structures: Shed(s)
- Parcel number: 82053 027
- Zoning: Residential
- Special conditions: Standard
Construction
Type & style
- Home type: SingleFamily
- Property subtype: Single Family Residence
Materials
- Vinyl Siding
- Foundation: Crawl Space
- Roof: Shingle
Condition
- New construction: No
- Year built: 1995
Details
- Warranty included: Yes
Utilities & green energy
- Sewer: Septic Tank
- Water: Public
- Utilities for property: Water Available
Green energy
- Energy efficient items: Thermostat
Community & neighborhood
Security
- Security features: Security Lights, Smoke Detector(s)
Location
- Region: New Bern
- Subdivision: Springdale
HOA & financial
HOA
- Has HOA: No
- Amenities included: Park, Playground, Street Lights
Other
Other facts
- Listing agreement: Exclusive Right To Sell
- Listing terms: Cash,Conventional,FHA,USDA Loan,VA Loan
- Road surface type: Paved
Price history
| Date | Event | Price |
|---|---|---|
| 5/21/2024 | Sold | $340,000$153/sqft |
Source: | ||
| 4/21/2024 | Pending sale | $340,000$153/sqft |
Source: | ||
| 4/19/2024 | Listed for sale | $340,000+74.4%$153/sqft |
Source: | ||
| 7/7/2015 | Sold | $195,000-2.5%$88/sqft |
Source: | ||
| 6/12/2015 | Pending sale | $200,000$90/sqft |
Source: Keller Williams - New Bern #98250 | ||
Public tax history
| Year | Property taxes | Tax assessment |
|---|---|---|
| 2024 | $2,251 +0.5% | $306,980 |
| 2023 | $2,239 | $306,980 +43.1% |
| 2022 | -- | $214,580 +9.9% |
Find assessor info on the county website
Neighborhood: 28562
Nearby schools
GreatSchools rating
- 4/10Ben D Quinn ElementaryGrades: PK-5Distance: 1.5 mi
- 4/10H J Macdonald MiddleGrades: 6-8Distance: 4 mi
- 3/10New Bern HighGrades: 9-12Distance: 2.5 mi

Get pre-qualified for a loan
At Zillow Home Loans, we can pre-qualify you in as little as 5 minutes with no impact to your credit score.An equal housing lender. NMLS #10287.
Sell for more on Zillow
Get a free Zillow Showcase℠ listing and you could sell for .
$354,900
2% more+ $7,098
With Zillow Showcase(estimated)
$361,998
