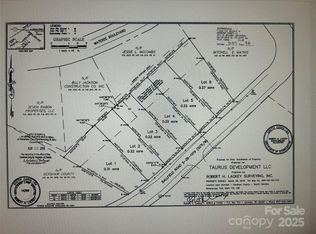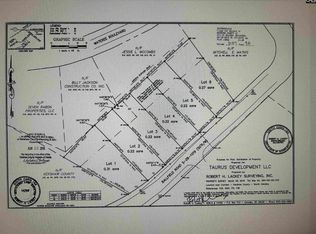Welcome to this practically brand-new home with NO HOA, just minutes away from the adorable town of Camden, local parks, schools, Shaw Air Force Base, and Ft. Jackson! Are you searching for a home just a short walk to the park and ballfields, with a fully fenced backyard, move-in ready, and close to shopping, dining, and downtown Camden? Look no further! Step inside to a lovely foyer and a convenient half bath before the floor plan opens into a stunning open-concept living space. The gourmet kitchen is a chef's dream, featuring a spacious island, ample cabinet storage, all overlooking the bright and airy living and dining areas, perfect for entertaining! Upstairs, the expansive primary suite is a true retreat. With plenty of space to create your own private oasis, it features a large walk-in closet and a spa-like en suite with dual vanities, a luxurious soaking tub, and a walk-in shower. Down the hall, two spacious guest bedrooms share another full bathroom, while a versatile loft/flex space is ready for movie nights, a home office, or a play area. Step outside and enjoy your morning coffee on the back patio, overlooking your large, fully fenced backyard. This private outdoor space is perfect for hosting summer BBQs, letting pets roam freely, or simply relaxing in your own peaceful retreat. With plenty of room for gardening, outdoor dining, or a fire pit, this backyard is ready to be enjoyed! Schedule your showing today!! 12-month lease agreement. No smoking allowed. Tenant is responsible for all utilities, lawn care, and trash service, and must place all utilities in their own name before move-in. Up to two pets allowed with a $250 deposit per pet and $25 monthly pet rent per pet. Tenant must provide renter's insurance prior to move-in. At move-out, professional carpet cleaning is required, and a receipt must be provided to the landlord. Pest Control: Outdoor pest control is performed annually for the home's foundation tubes. If the system is damaged or destroyed, the tenant is responsible for repair costs. If ants or other pests appear inside the home or around the yard during the lease, it is the tenant's responsibility to hire pest control to manage and treat the issue. First month's rent and full deposit due at signing.
This property is off market, which means it's not currently listed for sale or rent on Zillow. This may be different from what's available on other websites or public sources.


