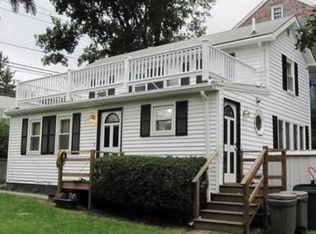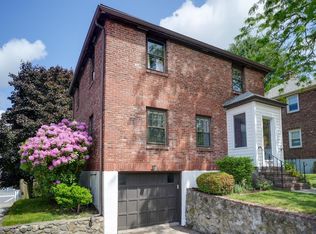Sold for $765,000
$765,000
319 Appleton St, Arlington, MA 02476
2beds
1,352sqft
Single Family Residence
Built in 1942
4,835 Square Feet Lot
$784,300 Zestimate®
$566/sqft
$3,252 Estimated rent
Home value
$784,300
$722,000 - $855,000
$3,252/mo
Zestimate® history
Loading...
Owner options
Explore your selling options
What's special
Great opportunity to get into the Arlington market with this lovely Cape in the Dallin School district with easy access to public transportation and major routes. Stunning hardwood floors invite you into the sunny first floor where you’ll find a fireplaced living room. The updated kitchen with granite counter tops and SS appliances opens to a formal dining room, perfect for entertaining. There is an additional pantry/mudroom area waiting for your ideas. The second floor offers 2 generously sized bedrooms, linen closet and a fully tiled bathroom. The full basement features another finished room with a fireplace which can be a play space, media room or home office. Walk out to the backyard with an expansive patio area for all those summer bbq’s. There is one car garage that walks into the kitchen and off street spaces for 2 more cars. The home has a new water line, updated gas heating system, updated roof and replacement windows. Stop in today.
Zillow last checked: 8 hours ago
Listing updated: September 18, 2024 at 06:37am
Listed by:
Team Murray 617-710-6698,
Gibson Sotheby's International Realty 781-648-3500,
Shannon DeOliveira 781-367-5190
Bought with:
Rebecca Siegel
Compass
Source: MLS PIN,MLS#: 73266520
Facts & features
Interior
Bedrooms & bathrooms
- Bedrooms: 2
- Bathrooms: 1
- Full bathrooms: 1
Primary bedroom
- Features: Closet, Flooring - Hardwood
- Level: Second
Bedroom 2
- Features: Closet, Flooring - Hardwood
- Level: Second
Primary bathroom
- Features: No
Bathroom 1
- Features: Bathroom - Full, Bathroom - Tiled With Tub & Shower, Flooring - Stone/Ceramic Tile
- Level: Second
Dining room
- Features: Closet/Cabinets - Custom Built, Flooring - Hardwood, Archway, Crown Molding
- Level: Main,First
Family room
- Features: Exterior Access
- Level: Basement
Kitchen
- Features: Flooring - Hardwood, Pantry, Countertops - Stone/Granite/Solid, Exterior Access, Recessed Lighting, Remodeled, Stainless Steel Appliances, Gas Stove
- Level: Main,First
Living room
- Features: Flooring - Hardwood, Archway, Crown Molding
- Level: Main,First
Heating
- Steam, Natural Gas
Cooling
- Window Unit(s)
Appliances
- Included: Gas Water Heater, Range, Dishwasher, Disposal, Microwave, Dryer
- Laundry: Gas Dryer Hookup, Washer Hookup, In Basement
Features
- Mud Room
- Flooring: Tile, Hardwood, Flooring - Vinyl
- Doors: Insulated Doors
- Windows: Insulated Windows
- Basement: Full,Partially Finished,Walk-Out Access,Interior Entry,Concrete
- Number of fireplaces: 2
- Fireplace features: Family Room, Living Room
Interior area
- Total structure area: 1,352
- Total interior livable area: 1,352 sqft
Property
Parking
- Total spaces: 3
- Parking features: Attached, Garage Door Opener, Garage Faces Side, Off Street, Paved
- Attached garage spaces: 1
- Uncovered spaces: 2
Features
- Patio & porch: Porch - Enclosed, Patio
- Exterior features: Porch - Enclosed, Patio, Storage, Fenced Yard
- Fencing: Fenced/Enclosed,Fenced
Lot
- Size: 4,835 sqft
- Features: Gentle Sloping
Details
- Parcel number: M:175.0 B:0008 L:0004,331581
- Zoning: R1
Construction
Type & style
- Home type: SingleFamily
- Architectural style: Cape
- Property subtype: Single Family Residence
Materials
- Frame
- Foundation: Block
- Roof: Shingle
Condition
- Year built: 1942
Utilities & green energy
- Electric: Circuit Breakers
- Sewer: Public Sewer
- Water: Public
- Utilities for property: for Gas Range, for Gas Dryer, Washer Hookup
Community & neighborhood
Community
- Community features: Public Transportation, Park, Conservation Area, Highway Access, House of Worship, Public School
Location
- Region: Arlington
Price history
| Date | Event | Price |
|---|---|---|
| 9/17/2024 | Sold | $765,000-3%$566/sqft |
Source: MLS PIN #73266520 Report a problem | ||
| 8/4/2024 | Contingent | $789,000$584/sqft |
Source: MLS PIN #73266520 Report a problem | ||
| 7/18/2024 | Listed for sale | $789,000+156.2%$584/sqft |
Source: MLS PIN #73266520 Report a problem | ||
| 12/31/2010 | Sold | $308,000-0.6%$228/sqft |
Source: Public Record Report a problem | ||
| 11/12/2010 | Price change | $309,900-3.1%$229/sqft |
Source: Paul Mydelski #71148214 Report a problem | ||
Public tax history
| Year | Property taxes | Tax assessment |
|---|---|---|
| 2025 | $7,789 +7.7% | $723,200 +5.9% |
| 2024 | $7,233 +4.1% | $683,000 +10.1% |
| 2023 | $6,951 +1.5% | $620,100 +3.4% |
Find assessor info on the county website
Neighborhood: 02476
Nearby schools
GreatSchools rating
- 9/10Dallin Elementary SchoolGrades: K-5Distance: 0.2 mi
- 9/10Ottoson Middle SchoolGrades: 7-8Distance: 0.8 mi
- 10/10Arlington High SchoolGrades: 9-12Distance: 1.5 mi
Schools provided by the listing agent
- Elementary: Dallin
- Middle: Ottoson
- High: Arlington
Source: MLS PIN. This data may not be complete. We recommend contacting the local school district to confirm school assignments for this home.
Get a cash offer in 3 minutes
Find out how much your home could sell for in as little as 3 minutes with a no-obligation cash offer.
Estimated market value$784,300
Get a cash offer in 3 minutes
Find out how much your home could sell for in as little as 3 minutes with a no-obligation cash offer.
Estimated market value
$784,300

