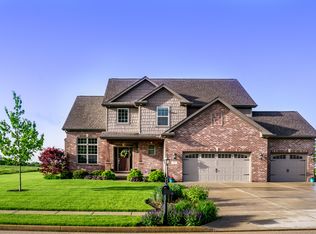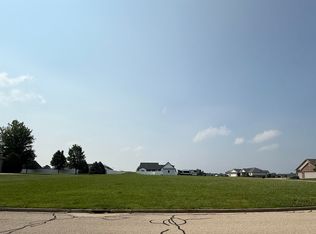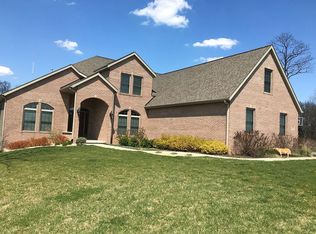Do not miss this amazing, well kept ranch home located in Groveland and Morton school district. Step inside and you will find extensive crown molding, Large base trim and high ceilings throughout. The living room has hardwood flooring, tray ceiling and a gas log fireplace. The kitchen offers Custom Amish cabinets, granite counter tops and a beautiful hood. The main floor also offers a master suite with a garden tub, shower and walk-in closet. There are two additional bedrooms that share a Jack And Jill bathroom with a tiled shower and dual vanities. Lastly, the main floor offers a den/office, sizable laundry room with tiled floors & 1/2 bath. The downstairs offers a Family room, Work out area, Possible 4th bedroom, bar/kitchen area with sink, microwave and mini fridge. Step outside and you'll find a covered patio, beautifully landscaped yard with irrigation and access to the 3 car garage. The roof has impact resistant shingles, the home has zoned heating and cooling and so much more!
This property is off market, which means it's not currently listed for sale or rent on Zillow. This may be different from what's available on other websites or public sources.




