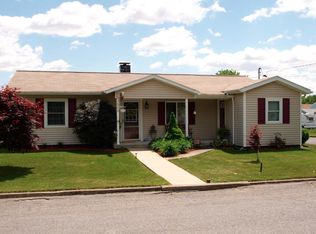Sold for $300,600 on 04/18/25
$300,600
319 Alpha Ave, Wind Gap, PA 18091
3beds
1,368sqft
Single Family Residence
Built in 1960
9,147.6 Square Feet Lot
$310,400 Zestimate®
$220/sqft
$2,208 Estimated rent
Home value
$310,400
$279,000 - $345,000
$2,208/mo
Zestimate® history
Loading...
Owner options
Explore your selling options
What's special
WELCOME HOME to this inviting 3bd/2ba BRICK ranch, nestled in a QUIET & LOVELY neighborhood on a SPACIOUS lot. You'll appreciate the timeless charm & warmth this home exudes. Step inside to a BRIGHT & OPEN Living Room, filled w/ natural light, perfect for cozy nights in or gathering w/ loved ones. Seamlessly flow into the Eat-in Kitchen, where you'll find plenty of cabinet/counter space, SS appliances, & a large center island, ideal for meal prep, entertaining, or casual dining. Down the hall, you'll find 3bds & a full bath, creating a peaceful retreat. But the possibilities don't stop there! The SPACIOUS Lower Level is brimming w/ potential, whether you need a rec room, home office, gym, or extra living space, this area can suit your needs. Plus, a full bath & walk-in storage space. Outside, enjoy the perks of an attached garage & a detached garage, offering plenty of room for vehicles, storage, or a workshop. Also, PUBLIC water/sewer. Whether you're looking for a forever home or a place to make your own, this charming ranch offers comfort, space & endless potential. Don't miss out, schedule your showing today!
Zillow last checked: 8 hours ago
Listing updated: June 19, 2025 at 12:37pm
Listed by:
James Galligan 570-656-2235,
Keller Williams Real Estate - Stroudsburg 803 Main
Bought with:
(Lehigh) GLVR Member
NON MEMBER
Source: PMAR,MLS#: PM-130521
Facts & features
Interior
Bedrooms & bathrooms
- Bedrooms: 3
- Bathrooms: 2
- Full bathrooms: 2
Primary bedroom
- Description: Hardwood Floors
- Level: First
- Area: 139.92
- Dimensions: 13.2 x 10.6
Bedroom 2
- Description: Hardwood Floors
- Level: First
- Area: 96.57
- Dimensions: 10.6 x 9.11
Bedroom 3
- Description: Hardwood Floors
- Level: First
- Area: 139.38
- Dimensions: 10.1 x 13.8
Primary bathroom
- Description: Laminate Floors
- Level: First
- Area: 37.44
- Dimensions: 9.11 x 4.11
Bathroom 2
- Level: Lower
- Area: 35.15
- Dimensions: 9.5 x 3.7
Basement
- Level: Lower
- Area: 591.25
- Dimensions: 27.5 x 21.5
Family room
- Description: Carpet Floors
- Level: Lower
- Area: 354.48
- Dimensions: 16.8 x 21.1
Kitchen
- Description: Island | Stainless Steel
- Level: First
- Area: 240.87
- Dimensions: 21.7 x 11.1
Living room
- Description: Hardwood Floors
- Level: First
- Area: 197.54
- Dimensions: 14 x 14.11
Other
- Description: Breezeway
- Level: First
- Area: 34.68
- Dimensions: 10.2 x 3.4
Heating
- Radiant Floor, Oil
Cooling
- Ceiling Fan(s)
Appliances
- Included: Electric Cooktop, Electric Oven, Electric Range, Refrigerator, Water Heater, Stainless Steel Appliance(s), Washer, Dryer
- Laundry: In Basement, Washer Hookup
Features
- Eat-in Kitchen, Kitchen Island, Built-in Features, Ceiling Fan(s), Storage
- Flooring: Carpet, Hardwood
- Doors: Storm Door(s)
- Windows: Insulated Windows
- Basement: Full,Exterior Entry,Walk-Out Access,Partially Finished
- Has fireplace: No
- Common walls with other units/homes: No Common Walls
Interior area
- Total structure area: 1,959
- Total interior livable area: 1,368 sqft
- Finished area above ground: 1,008
- Finished area below ground: 360
Property
Parking
- Total spaces: 4
- Parking features: Garage - Attached, Open
- Attached garage spaces: 2
- Uncovered spaces: 2
- Details: Detached Garage
Features
- Stories: 1
- Entry location: Level 1 with 1 Step
Lot
- Size: 9,147 sqft
- Features: Cleared
Details
- Parcel number: 56651321055266
- Zoning: R-10
- Zoning description: Residential
- Special conditions: Standard
Construction
Type & style
- Home type: SingleFamily
- Architectural style: Ranch
- Property subtype: Single Family Residence
Materials
- Brick, Metal Siding
- Foundation: Block
- Roof: Asphalt
Condition
- Year built: 1960
Utilities & green energy
- Electric: Circuit Breakers
- Sewer: Public Sewer
- Water: Public
Community & neighborhood
Location
- Region: Wind Gap
- Subdivision: None
Other
Other facts
- Listing terms: Cash,Conventional,FHA,USDA Loan,VA Loan
- Road surface type: Paved
Price history
| Date | Event | Price |
|---|---|---|
| 4/18/2025 | Sold | $300,600+5.5%$220/sqft |
Source: PMAR #PM-130521 | ||
| 3/27/2025 | Pending sale | $284,900$208/sqft |
Source: PMAR #PM-130521 | ||
| 3/20/2025 | Listed for sale | $284,900$208/sqft |
Source: PMAR #PM-130521 | ||
Public tax history
| Year | Property taxes | Tax assessment |
|---|---|---|
| 2025 | $4,426 +0.9% | $51,700 |
| 2024 | $4,387 | $51,700 |
| 2023 | $4,387 | $51,700 |
Find assessor info on the county website
Neighborhood: 18091
Nearby schools
GreatSchools rating
- 5/10Wind Gap Middle SchoolGrades: 4-8Distance: 0.8 mi
- 6/10Pen Argyl Area High SchoolGrades: 9-12Distance: 1.9 mi
- 6/10Plainfield El SchoolGrades: K-3Distance: 4.2 mi

Get pre-qualified for a loan
At Zillow Home Loans, we can pre-qualify you in as little as 5 minutes with no impact to your credit score.An equal housing lender. NMLS #10287.
Sell for more on Zillow
Get a free Zillow Showcase℠ listing and you could sell for .
$310,400
2% more+ $6,208
With Zillow Showcase(estimated)
$316,608