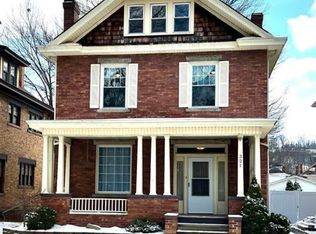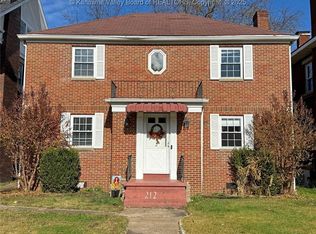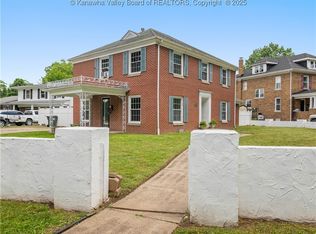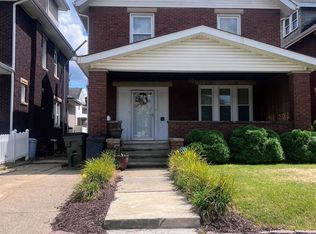Charming all-brick traditional on the desirable Southside! 3 beds, 1.5 baths situated on a flat, fully fenced lot just steps from Southside Elementary and convenient to Ritter Park and downtown. An inviting covered front porch welcomes you into a gracious foyer and stunning paneled staircase! The open-concept living and dining areas showcase refinished original hardwoods. Updated kitchen w/ stainless steel appliances and tiled flooring. Upstairs bedrooms and full bath along w/ versatile den—ideal for a home office or cozy sitting room. Finished third floor provides a recreation area or additional bedroom space. Ample off- street parking and large two-car detached garage adds excellent storage and workshop potential, completing this exceptionally well-located home!
Pending
$218,000
319 9th Ave, Huntington, WV 25701
3beds
2,045sqft
Est.:
Single Family Residence
Built in ----
-- sqft lot
$220,800 Zestimate®
$107/sqft
$-- HOA
What's special
Stunning paneled staircaseAmple off-street parkingFlat fully fenced lotRefinished original hardwoodsGracious foyerInviting covered front porchTiled flooring
- 22 days |
- 921 |
- 70 |
Zillow last checked: 8 hours ago
Listing updated: November 26, 2025 at 07:23am
Listed by:
Drue Smith,
Better Homes and Gardens Real Estate Central 304-201-7653
Source: KVBR,MLS#: 281228 Originating MLS: Kanawha Valley Board of REALTORS
Originating MLS: Kanawha Valley Board of REALTORS
Facts & features
Interior
Bedrooms & bathrooms
- Bedrooms: 3
- Bathrooms: 2
- Full bathrooms: 1
- 1/2 bathrooms: 1
Primary bedroom
- Description: Primary Bedroom
- Level: Upper
- Dimensions: 13.3 x 12.9
Bedroom 2
- Description: Bedroom 2
- Level: Upper
- Dimensions: 13.1 x 12.9
Bedroom 3
- Description: Bedroom 3
- Level: Upper
- Dimensions: 11.4 x 9.3
Den
- Description: Den
- Level: Upper
- Dimensions: 14.1 x 7.7
Dining room
- Description: Dining Room
- Level: Main
- Dimensions: 11.11 x 12.9
Kitchen
- Description: Kitchen
- Level: Main
- Dimensions: 11.6 x 11.2
Living room
- Description: Living Room
- Level: Main
- Dimensions: 17.2 x 12.9
Other
- Description: Other
- Level: Other
- Dimensions: 15.7x7.6
Recreation
- Description: Rec Room
- Level: Upper
- Dimensions: 18.1 x 14.2
Heating
- Forced Air, Gas
Cooling
- Central Air, Window Unit(s)
Appliances
- Included: Dishwasher, Electric Range, Disposal, Refrigerator
Features
- Flooring: Carpet, Hardwood
- Basement: None
- Number of fireplaces: 1
Interior area
- Total interior livable area: 2,045 sqft
Property
Parking
- Total spaces: 2
- Parking features: Detached, Garage, Two Car Garage
- Garage spaces: 2
Features
- Levels: Two
- Stories: 2
- Patio & porch: Patio, Porch
- Exterior features: Porch, Patio
Details
- Parcel number: 700004010500000000
Construction
Type & style
- Home type: SingleFamily
- Architectural style: Two Story
- Property subtype: Single Family Residence
Materials
- Brick
- Roof: Composition,Shingle
Utilities & green energy
- Sewer: Public Sewer
- Water: Public
Community & HOA
HOA
- Has HOA: No
Location
- Region: Huntington
Financial & listing details
- Price per square foot: $107/sqft
- Tax assessed value: $162,600
- Annual tax amount: $1,707
- Date on market: 11/19/2025
- Cumulative days on market: 25 days
Estimated market value
$220,800
$210,000 - $232,000
$1,472/mo
Price history
Price history
| Date | Event | Price |
|---|---|---|
| 11/26/2025 | Pending sale | $218,000$107/sqft |
Source: | ||
| 11/21/2025 | Listed for sale | $218,000-5.2%$107/sqft |
Source: | ||
| 11/11/2025 | Listing removed | $229,999$112/sqft |
Source: | ||
| 10/21/2025 | Listed for sale | $229,999-2.1%$112/sqft |
Source: | ||
| 10/7/2025 | Listing removed | $235,000$115/sqft |
Source: | ||
Public tax history
Public tax history
| Year | Property taxes | Tax assessment |
|---|---|---|
| 2024 | $1,648 -0.2% | $97,560 |
| 2023 | $1,652 +6.8% | $97,560 +7.4% |
| 2022 | $1,547 +4.2% | $90,840 +4.7% |
Find assessor info on the county website
BuyAbility℠ payment
Est. payment
$1,026/mo
Principal & interest
$845
Property taxes
$105
Home insurance
$76
Climate risks
Neighborhood: 25701
Nearby schools
GreatSchools rating
- 7/10Southside Elementary SchoolGrades: PK-5Distance: 0.1 mi
- 6/10Huntington Middle SchoolGrades: 6-8Distance: 0.1 mi
- 2/10Huntington High SchoolGrades: 9-12Distance: 3.1 mi
Schools provided by the listing agent
- Elementary: Southside
- Middle: Huntington Middle School
- High: Huntington
Source: KVBR. This data may not be complete. We recommend contacting the local school district to confirm school assignments for this home.
- Loading






