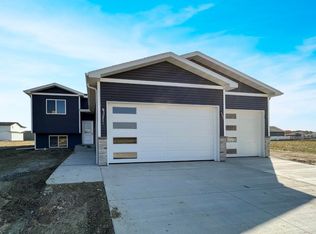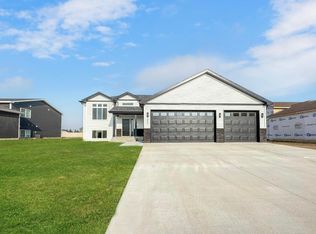Sold on 04/01/25
Price Unknown
319 7th Ave SW, Surrey, ND 58785
4beds
3baths
2,712sqft
Single Family Residence
Built in 2022
0.29 Acres Lot
$421,100 Zestimate®
$--/sqft
$2,541 Estimated rent
Home value
$421,100
Estimated sales range
Not available
$2,541/mo
Zestimate® history
Loading...
Owner options
Explore your selling options
What's special
This stunning four-bedroom, three-bathroom home with a three-car garage offers everything you need and more. From the moment you arrive, you'll notice the beautiful exterior details, including a stone-accented entryway, stylish lighting, and a large window that fills the spacious split foyer with natural light. Inside, the great room features durable luxury vinyl plank flooring, making furniture placement effortless. The modern kitchen boasts elegant gray shaker cabinets with brass hardware, stainless steel appliances, and a large island—perfect for entertaining. Upstairs, you'll find two generously sized bedrooms, including the primary suite, which comfortably fits a king-size bed. The primary suite also features a walk-in closet and a private bathroom. A second full bathroom serves guests and the additional upstairs bedroom. The daylight basement offers even more living space, including a spacious family room—ideal for a home office, media room, or game area. Two additional bedrooms, another full bathroom, a large laundry room, and a utility room with extra storage complete the lower level. The attached three-car garage is insulated, sheetrocked, and equipped with floor drains and garage door openers. **Unlike new construction, this home already has a fully landscaped yard and lawn, saving you time and effort!** Located in the growing town of Surrey—just 15 minutes from Minot and an easy commute to Minot Air Force Base—this home is in a community with its own K-12 school system. Built in 2022 by a reputable local contractor, this well-maintained home is truly move-in ready. Don’t miss your chance to own this exceptional property!
Zillow last checked: 8 hours ago
Listing updated: April 02, 2025 at 08:05am
Listed by:
ASHLEIGH COLLINS 701-240-2608,
Century 21 Morrison Realty,
SHANEL EFFERTZ 701-833-9718,
Century 21 Morrison Realty
Source: Minot MLS,MLS#: 250186
Facts & features
Interior
Bedrooms & bathrooms
- Bedrooms: 4
- Bathrooms: 3
- Main level bathrooms: 2
- Main level bedrooms: 2
Primary bedroom
- Level: Main
Bedroom 1
- Level: Main
Bedroom 2
- Level: Lower
Bedroom 3
- Level: Lower
Dining room
- Level: Upper
Family room
- Level: Lower
Kitchen
- Level: Main
Living room
- Level: Upper
Heating
- Forced Air, Natural Gas
Cooling
- Central Air
Appliances
- Included: Microwave, Dishwasher, Refrigerator, Range/Oven
- Laundry: Lower Level
Features
- Flooring: Carpet, Other
- Basement: Daylight,Finished,Full
- Has fireplace: No
Interior area
- Total structure area: 2,712
- Total interior livable area: 2,712 sqft
- Finished area above ground: 1,356
Property
Parking
- Total spaces: 3
- Parking features: Attached, Garage: Floor Drains, Insulated, Lights, Opener, Sheet Rock, Driveway: Concrete
- Attached garage spaces: 3
- Has uncovered spaces: Yes
Features
- Levels: Split Foyer
- Patio & porch: Porch
Lot
- Size: 0.29 Acres
Details
- Parcel number: SY190480100150
- Zoning: R1
Construction
Type & style
- Home type: SingleFamily
- Property subtype: Single Family Residence
Materials
- Foundation: Concrete Perimeter
- Roof: Asphalt
Condition
- New construction: No
- Year built: 2022
Utilities & green energy
- Sewer: City
- Water: City
Community & neighborhood
Location
- Region: Surrey
Price history
| Date | Event | Price |
|---|---|---|
| 4/1/2025 | Sold | -- |
Source: | ||
| 3/26/2025 | Pending sale | $415,000$153/sqft |
Source: Great North MLS #4017749 | ||
| 2/19/2025 | Contingent | $415,000$153/sqft |
Source: | ||
| 1/30/2025 | Listed for sale | $415,000+5.1%$153/sqft |
Source: | ||
| 2/24/2023 | Sold | -- |
Source: Public Record | ||
Public tax history
| Year | Property taxes | Tax assessment |
|---|---|---|
| 2024 | $4,609 +5.2% | $368,000 +1.1% |
| 2023 | $4,381 +234.1% | $364,000 +810% |
| 2022 | $1,311 +159.2% | $40,000 +73.9% |
Find assessor info on the county website
Neighborhood: 58785
Nearby schools
GreatSchools rating
- 5/10Surrey Elementary SchoolGrades: PK-6Distance: 0.6 mi
- 8/10Surrey High SchoolGrades: 7-12Distance: 0.6 mi
Schools provided by the listing agent
- District: Surrey
Source: Minot MLS. This data may not be complete. We recommend contacting the local school district to confirm school assignments for this home.

