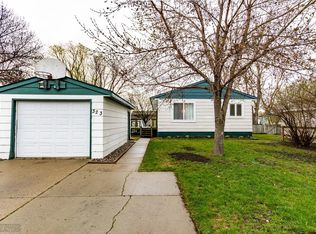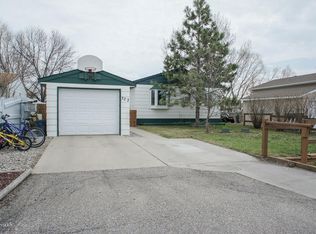Closed
Price Unknown
319 6th Ave, Mapleton, ND 58059
4beds
1,824sqft
Single Family Residence
Built in 1983
0.16 Square Feet Lot
$262,000 Zestimate®
$--/sqft
$1,874 Estimated rent
Home value
$262,000
$244,000 - $280,000
$1,874/mo
Zestimate® history
Loading...
Owner options
Explore your selling options
What's special
ASSUMABLE RATE! Buyer must qualify. Ask about details! Welcome to this fantastic home in the charming town of Mapleton, ND! This 1,800 sq ft home features 4 bedrooms and 2 bathrooms. The updated kitchen and open floor plan are perfect for entertaining guests.
Step outside to a fully fenced backyard, ideal for kids and pets to play, along with a storage shed for added convenience. The 1-stall detached garage provides additional storage or parking space. The home is well-maintained with vinyl siding and newer windows. Mature trees surrounding the property add to its charm.
Enjoy the peaceful, small-town atmosphere of Mapleton, ND, while being just minutes away from the Fargo-Moorhead area. Don’t miss out on this home!
Zillow last checked: 8 hours ago
Listing updated: September 30, 2025 at 09:23pm
Listed by:
Anne McDonagh 612-418-8884,
Dakota Plains Realty
Bought with:
Sarah A Claeys
REALTY XPERTS
Source: NorthstarMLS as distributed by MLS GRID,MLS#: 6686372
Facts & features
Interior
Bedrooms & bathrooms
- Bedrooms: 4
- Bathrooms: 2
- Full bathrooms: 1
- 3/4 bathrooms: 1
Bedroom 1
- Level: Upper
Bedroom 2
- Level: Upper
Bedroom 3
- Level: Lower
Bedroom 4
- Level: Lower
Bathroom
- Level: Upper
Bathroom
- Level: Lower
Deck
- Level: Upper
Dining room
- Level: Upper
Family room
- Level: Lower
Kitchen
- Level: Upper
Laundry
- Level: Lower
Living room
- Level: Upper
Utility room
- Level: Lower
Heating
- Baseboard
Cooling
- Wall Unit(s)
Appliances
- Included: Dishwasher, Dryer, Microwave, Range, Refrigerator, Washer
Features
- Flooring: Laminate
- Basement: Concrete
- Has fireplace: No
Interior area
- Total structure area: 1,824
- Total interior livable area: 1,824 sqft
- Finished area above ground: 912
- Finished area below ground: 812
Property
Parking
- Total spaces: 1
- Parking features: Detached
- Garage spaces: 1
- Details: Garage Dimensions (12x22)
Accessibility
- Accessibility features: None
Features
- Levels: Multi/Split
- Patio & porch: Deck
- Fencing: Full,Wood
Lot
- Size: 0.16 sqft
Details
- Foundation area: 912
- Parcel number: 18070000130000
- Zoning description: Residential-Single Family
Construction
Type & style
- Home type: SingleFamily
- Property subtype: Single Family Residence
Materials
- Vinyl Siding
- Roof: Asphalt
Condition
- Age of Property: 42
- New construction: No
- Year built: 1983
Utilities & green energy
- Gas: Electric
- Sewer: City Sewer/Connected
- Water: City Water/Connected
Community & neighborhood
Location
- Region: Mapleton
- Subdivision: Prairie View Estates
HOA & financial
HOA
- Has HOA: No
Price history
| Date | Event | Price |
|---|---|---|
| 6/2/2025 | Sold | -- |
Source: | ||
| 3/29/2025 | Pending sale | $255,000$140/sqft |
Source: | ||
| 3/19/2025 | Listed for sale | $255,000+21.5%$140/sqft |
Source: | ||
| 9/20/2021 | Sold | -- |
Source: Public Record Report a problem | ||
| 6/30/2021 | Pending sale | $209,900$115/sqft |
Source: Owner Report a problem | ||
Public tax history
| Year | Property taxes | Tax assessment |
|---|---|---|
| 2024 | $2,867 -10.3% | $229,300 +3.4% |
| 2023 | $3,195 +15.5% | $221,700 +9.4% |
| 2022 | $2,767 +10.1% | $202,600 +15.9% |
Find assessor info on the county website
Neighborhood: 58059
Nearby schools
GreatSchools rating
- 5/10Mapleton Elementary SchoolGrades: PK-6Distance: 0.4 mi
- NARural Cass Spec Ed UnitGrades: Distance: 0.4 mi

