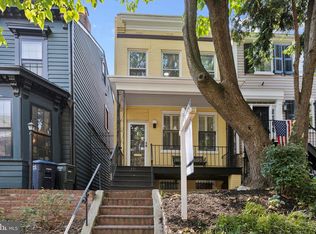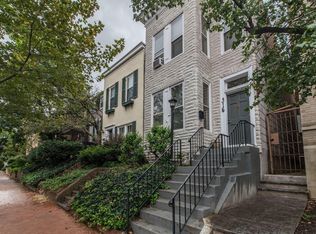Sold for $1,350,319 on 05/06/24
$1,350,319
319 4th St SE, Washington, DC 20003
2beds
1,877sqft
Single Family Residence
Built in 1890
2,300 Square Feet Lot
$1,350,700 Zestimate®
$719/sqft
$4,500 Estimated rent
Home value
$1,350,700
$1.27M - $1.45M
$4,500/mo
Zestimate® history
Loading...
Owner options
Explore your selling options
What's special
All offers are due by Wednesday, 4/17, at 11 AM. Believed to be the first home constructed on the block around 1835 and lovingly restored + renovated by current owners over the last few years, this completely detached house with deep, private backyard & mature garden brings together the best of classic charm, warmth & character with modern day conveniences/amenities - all located within the village-like community of urban, historic, close-in Capitol Hill. Up the newly installed stone pavers and past the front brick patio brings you to the Ground Floor that includes Family Room, Powder Room and table-space Kitchen leading to the private, garden oasis. The Laundry Closet is discreetly placed just past the Entryway Vestibule and off the Powder Room. The Family Room boasts one of the 3 wood-burning fireplaces throughout the house (with new, stainless steel liners) as well as thoughtful built-ins for maximum storage space and efficiency. The eat-in Kitchen boasts new custom pantry + cabinetry, wainscoting, wallpaper, top-of-the-line appliances (Viking cooktop & KitchenAid dual wall oven + microwave), slate floors, fireplace, and macaubus quartzite stone countertops (a natural, premium stone that looks like marble but has the stronger granite qualities). Up the stairs to the Second Floor brings you to an elegant, light-filled Living Room with wood-burning fireplace overlooking 4th Street and a separate Dining Room/Parlor overlooking the Garden with rear access/stairs down to the brick Patio. Both rooms have ample, built-in bookshelves & cabinetry. There is a second, main front-entrance and entry vestibule hallway on this 2nd level. The top floor offers 2 good-sized Bedrooms with custom closet inserts, hallway closet storage and a meticulously renovated, luxury full Bathroom with cast iron tub and fixtures + finishes that won't disappoint. Just a few of the wonderful architectural elements in the home include the hand-hewn beams in the Ground Level ceiling, the marble mantle + decorative fireplace in the Dining Room, the wood burning fireplaces and built-ins, as well as the heart pine floors throughout the house . The expanded brick patio and landscaped garden out back provide a private, quiet oasis. In addition to the large, brick patio abutting the house with plenty of space for table, sitting area plus grill, there is a second stone patio at the rear. That is also where you will find the completely finished and improved Cottage/Studio with its own mini-split HVAC & electricity. This versatile, separate space is currently used as an Office and Gym. Walking distance to life and to all the amenities that make Capitol Hill a wonderful urban village, the house is located just off PA Ave, inbounds for Brent ES and steps to Metro, Eastern Market, several parks and the Capitol Complex.
Zillow last checked: 8 hours ago
Listing updated: May 07, 2024 at 03:49am
Listed by:
Jason Townsend 202-415-7400,
Long & Foster Real Estate, Inc.
Bought with:
Peter Grimm, SP98366089
Berkshire Hathaway HomeServices PenFed Realty
Source: Bright MLS,MLS#: DCDC2136452
Facts & features
Interior
Bedrooms & bathrooms
- Bedrooms: 2
- Bathrooms: 2
- Full bathrooms: 1
- 1/2 bathrooms: 1
- Main level bathrooms: 1
Basement
- Area: 0
Heating
- Radiator, Heat Pump, Natural Gas
Cooling
- Central Air, Ductless, Electric
Appliances
- Included: Cooktop, Dishwasher, Dryer, Oven, Refrigerator, Washer, Disposal, Gas Water Heater
- Laundry: Lower Level
Features
- Kitchen - Table Space, Dining Area, Eat-in Kitchen, Built-in Features, Chair Railings, Curved Staircase, Floor Plan - Traditional
- Flooring: Hardwood, Wood
- Windows: Window Treatments
- Has basement: No
- Number of fireplaces: 4
- Fireplace features: Mantel(s), Wood Burning
Interior area
- Total structure area: 1,877
- Total interior livable area: 1,877 sqft
- Finished area above ground: 1,877
- Finished area below ground: 0
Property
Parking
- Parking features: Permit Required, On Street
- Has uncovered spaces: Yes
Accessibility
- Accessibility features: None
Features
- Levels: Three
- Stories: 3
- Patio & porch: Patio
- Exterior features: Rain Gutters
- Pool features: None
- Fencing: Full
Lot
- Size: 2,300 sqft
- Features: Landscaped, Urban Land-Manor-Glenelg
Details
- Additional structures: Above Grade, Below Grade
- Parcel number: 0792//0812
- Zoning: RF-1/CAP
- Special conditions: Standard
Construction
Type & style
- Home type: SingleFamily
- Architectural style: Federal
- Property subtype: Single Family Residence
Materials
- Wood Siding, Brick
- Foundation: Permanent
- Roof: Metal
Condition
- Excellent
- New construction: No
- Year built: 1890
Utilities & green energy
- Sewer: Public Sewer
- Water: Public
Community & neighborhood
Location
- Region: Washington
- Subdivision: Capitol Hill
Other
Other facts
- Listing agreement: Exclusive Right To Sell
- Ownership: Fee Simple
Price history
| Date | Event | Price |
|---|---|---|
| 5/6/2024 | Sold | $1,350,319+8%$719/sqft |
Source: | ||
| 4/18/2024 | Pending sale | $1,250,000$666/sqft |
Source: | ||
| 4/11/2024 | Listed for sale | $1,250,000+64.7%$666/sqft |
Source: | ||
| 7/10/2013 | Sold | $759,000$404/sqft |
Source: Public Record | ||
| 5/20/2013 | Price change | $759,000-5.1%$404/sqft |
Source: McEnearney Associates Inc., Realtors #DC8061371 | ||
Public tax history
| Year | Property taxes | Tax assessment |
|---|---|---|
| 2025 | $11,102 +8.4% | $1,306,160 +1.1% |
| 2024 | $10,238 +4.2% | $1,291,530 +4.2% |
| 2023 | $9,826 +6.6% | $1,240,050 +6.6% |
Find assessor info on the county website
Neighborhood: Capitol Hill
Nearby schools
GreatSchools rating
- 9/10Brent Elementary SchoolGrades: PK-5Distance: 0 mi
- 4/10Jefferson Middle School AcademyGrades: 6-8Distance: 1.2 mi
- 2/10Eastern High SchoolGrades: 9-12Distance: 1.2 mi
Schools provided by the listing agent
- Elementary: Brent
- District: District Of Columbia Public Schools
Source: Bright MLS. This data may not be complete. We recommend contacting the local school district to confirm school assignments for this home.

Get pre-qualified for a loan
At Zillow Home Loans, we can pre-qualify you in as little as 5 minutes with no impact to your credit score.An equal housing lender. NMLS #10287.
Sell for more on Zillow
Get a free Zillow Showcase℠ listing and you could sell for .
$1,350,700
2% more+ $27,014
With Zillow Showcase(estimated)
$1,377,714
