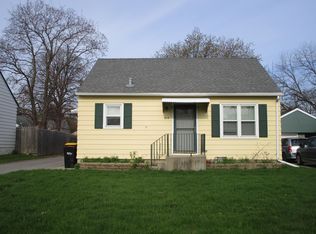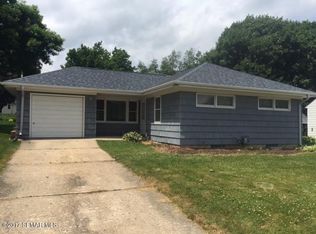Closed
$241,000
319 18th Ave SW, Rochester, MN 55902
3beds
2,448sqft
Single Family Residence
Built in 1953
7,405.2 Square Feet Lot
$244,500 Zestimate®
$98/sqft
$2,410 Estimated rent
Home value
$244,500
$222,000 - $267,000
$2,410/mo
Zestimate® history
Loading...
Owner options
Explore your selling options
What's special
Welcome to this charming home ideally located within walking distance to Mayo Clinic, Cascade Lake, and just blocks from restaurants & breweries. You'll find new vinyl plank flooring throughout the house. On the main floor there is one bedroom and a full bathroom. There is also a large living room and possible dining room or home office. The kitchen features a new refrigerator, steel kitchen sink, plenty of counter space, and cabinets including a pantry. Upstairs you'll find two additional bedrooms. The lower level is nearly finished with a fresh basement floor coating as well as a new water heater, washer, and dryer. New gutters have also been installed. Backyard is partially privacy fenced along with a nice patio area including a pergola. Two car detached garage.
Zillow last checked: 8 hours ago
Listing updated: May 06, 2025 at 04:23am
Listed by:
Jake Huglen 507-250-3792,
Coldwell Banker Realty,
Jessica Huglen 507-202-7259
Bought with:
Marcia Gehrt
Real Broker, LLC.
Source: NorthstarMLS as distributed by MLS GRID,MLS#: 6641035
Facts & features
Interior
Bedrooms & bathrooms
- Bedrooms: 3
- Bathrooms: 1
- Full bathrooms: 1
Bedroom 1
- Level: Main
Bedroom 2
- Level: Upper
Bedroom 3
- Level: Upper
Bathroom
- Level: Main
Dining room
- Level: Main
Flex room
- Level: Main
Kitchen
- Level: Main
Laundry
- Level: Basement
Living room
- Level: Main
Heating
- Forced Air
Cooling
- Central Air
Appliances
- Included: Cooktop, Dishwasher, Dryer, Exhaust Fan, Gas Water Heater, Microwave, Refrigerator, Wall Oven, Washer, Water Softener Owned
Features
- Basement: Block,Full,Partially Finished,Storage Space
- Has fireplace: No
Interior area
- Total structure area: 2,448
- Total interior livable area: 2,448 sqft
- Finished area above ground: 1,632
- Finished area below ground: 0
Property
Parking
- Total spaces: 2
- Parking features: Detached, Asphalt
- Garage spaces: 2
- Details: Garage Dimensions (24x26)
Accessibility
- Accessibility features: None
Features
- Levels: One and One Half
- Stories: 1
- Patio & porch: Patio
- Pool features: None
- Fencing: Partial,Privacy,Wood
Lot
- Size: 7,405 sqft
- Dimensions: 50 x 144
- Features: Near Public Transit, Wooded
Details
- Foundation area: 816
- Parcel number: 640321014651
- Zoning description: Residential-Single Family
Construction
Type & style
- Home type: SingleFamily
- Property subtype: Single Family Residence
Materials
- Steel Siding
- Roof: Age Over 8 Years,Metal
Condition
- Age of Property: 72
- New construction: No
- Year built: 1953
Utilities & green energy
- Electric: Circuit Breakers, Power Company: Rochester Public Utilities
- Gas: Natural Gas
- Sewer: City Sewer/Connected
- Water: City Water/Connected
Community & neighborhood
Location
- Region: Rochester
- Subdivision: Mohn & Hodge Repl Thurber 3rd
HOA & financial
HOA
- Has HOA: No
Other
Other facts
- Road surface type: Paved
Price history
| Date | Event | Price |
|---|---|---|
| 4/1/2025 | Sold | $241,000-7.3%$98/sqft |
Source: | ||
| 3/16/2025 | Pending sale | $259,900$106/sqft |
Source: | ||
| 2/20/2025 | Price change | $259,900-3.7%$106/sqft |
Source: | ||
| 2/3/2025 | Price change | $269,900-3.6%$110/sqft |
Source: | ||
| 12/18/2024 | Listed for sale | $279,900+86.4%$114/sqft |
Source: | ||
Public tax history
| Year | Property taxes | Tax assessment |
|---|---|---|
| 2024 | $2,614 | $195,700 -4.6% |
| 2023 | -- | $205,100 +10.4% |
| 2022 | $2,228 +15.1% | $185,800 +16.8% |
Find assessor info on the county website
Neighborhood: 55902
Nearby schools
GreatSchools rating
- 8/10Folwell Elementary SchoolGrades: PK-5Distance: 0.3 mi
- 9/10Mayo Senior High SchoolGrades: 8-12Distance: 2.4 mi
- 5/10John Adams Middle SchoolGrades: 6-8Distance: 2.6 mi
Schools provided by the listing agent
- Elementary: Folwell
- Middle: John Adams
- High: Mayo
Source: NorthstarMLS as distributed by MLS GRID. This data may not be complete. We recommend contacting the local school district to confirm school assignments for this home.
Get a cash offer in 3 minutes
Find out how much your home could sell for in as little as 3 minutes with a no-obligation cash offer.
Estimated market value
$244,500

