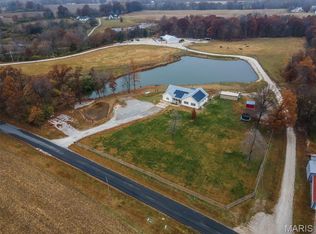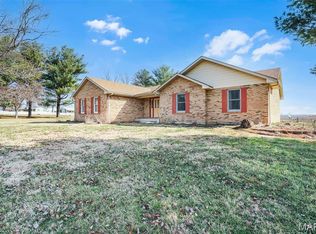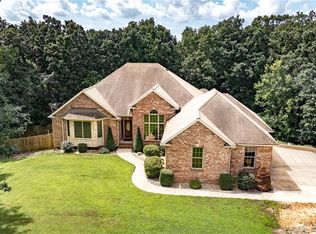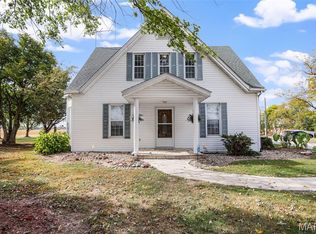Your very own private setting on 5 acres and a Pond! If you are wanting or needing a home with a lot of space, 6 Bedrooms, 4 Bathrooms, 3 Car attached garage, separate Out Building this may be your home! Be amazed as you walk into this custom built home with a beautiful entry foyer opening to the dining room & living room that looks out to the pond & pool. Large eat-in kitchen w/granite counter tops & tile back splash, hearth room w/fireplace, laundry room, master bedroom & bath w/separate shower & tub, 2nd BR, full bath all on the main level. The Upper level has 3 large bedrooms & a full bath! The walk-out lower level has a family room w/fireplace & surround sound, bedroom, game & storage room. For the car enthusiast or just extra garage space this home has a 3 car attached & a separate 32x44 heated garage w/up to 6 car spaces and its own 200 amp electric! The home has zoned heating & cooling!
Heated w/Geo-Thermal new in 2020, New Roof in 2022. Detailed list of updates/upgrades & special features at the home.
Active
Listing Provided by:
Tricia L Sisk 618-791-5510,
Coldwell Banker Brown Realtors
$665,000
31899 Red Oak Dr, Brighton, IL 62012
6beds
5,604sqft
Est.:
Single Family Residence
Built in 2005
5 Acres Lot
$635,400 Zestimate®
$119/sqft
$-- HOA
What's special
- 13 days |
- 474 |
- 17 |
Likely to sell faster than
Zillow last checked: 8 hours ago
Listing updated: November 28, 2025 at 12:03am
Listing Provided by:
Tricia L Sisk 618-791-5510,
Coldwell Banker Brown Realtors
Source: MARIS,MLS#: 25076949 Originating MLS: Southwestern Illinois Board of REALTORS
Originating MLS: Southwestern Illinois Board of REALTORS
Tour with a local agent
Facts & features
Interior
Bedrooms & bathrooms
- Bedrooms: 6
- Bathrooms: 4
- Full bathrooms: 4
- Main level bathrooms: 2
- Main level bedrooms: 2
Primary bedroom
- Features: Floor Covering: Carpeting
- Level: Main
- Area: 225
- Dimensions: 15x15
Bedroom
- Features: Floor Covering: Carpeting
- Level: Lower
- Area: 165
- Dimensions: 15x11
Bedroom 2
- Features: Floor Covering: Carpeting
- Level: Main
- Area: 168
- Dimensions: 14x12
Bedroom 3
- Features: Floor Covering: Carpeting
- Level: Upper
- Area: 208
- Dimensions: 16x13
Bedroom 4
- Features: Floor Covering: Carpeting
- Level: Upper
- Area: 270
- Dimensions: 18x15
Bedroom 5
- Features: Floor Covering: Carpeting
- Level: Upper
- Area: 240
- Dimensions: 16x15
Primary bathroom
- Features: Floor Covering: Ceramic Tile
- Level: Main
- Area: 196
- Dimensions: 14x14
Bathroom
- Features: Floor Covering: Ceramic Tile
- Level: Main
- Area: 66
- Dimensions: 11x6
Bathroom
- Features: Floor Covering: Ceramic Tile
- Level: Upper
- Area: 72
- Dimensions: 9x8
Bathroom
- Features: Floor Covering: Ceramic Tile
- Level: Lower
- Area: 66
- Dimensions: 11x6
Bonus room
- Features: Floor Covering: Carpeting
- Level: Upper
- Area: 190
- Dimensions: 19x10
Dining room
- Features: Floor Covering: Wood
- Level: Main
- Area: 256
- Dimensions: 16x16
Family room
- Features: Floor Covering: Carpeting
- Level: Lower
- Area: 738
- Dimensions: 41x18
Hearth room
- Features: Floor Covering: Wood
- Level: Main
- Area: 224
- Dimensions: 16x14
Kitchen
- Features: Floor Covering: Ceramic Tile
- Level: Main
- Area: 351
- Dimensions: 27x13
Laundry
- Features: Floor Covering: Laminate
- Level: Main
- Area: 117
- Dimensions: 13x9
Living room
- Features: Floor Covering: Carpeting
- Level: Main
- Area: 300
- Dimensions: 20x15
Recreation room
- Features: Floor Covering: Ceramic Tile
- Level: Lower
- Area: 434
- Dimensions: 31x14
Heating
- Electric, Geothermal, Zoned
Cooling
- Central Air
Appliances
- Included: Stainless Steel Appliance(s), Dishwasher, Microwave, Electric Range, Refrigerator
- Laundry: Main Level
Features
- Breakfast Bar, Cathedral Ceiling(s), Double Vanity, Eat-in Kitchen, Granite Counters, High Ceilings, Separate Dining, Separate Shower, Two Story Entrance Foyer, Vaulted Ceiling(s), Walk-In Closet(s), Workshop/Hobby Area
- Flooring: Carpet, Ceramic Tile, Laminate, Wood
- Doors: Panel Door(s)
- Basement: Finished,Full,Walk-Out Access
- Number of fireplaces: 2
- Fireplace features: Family Room, Recreation Room
Interior area
- Total structure area: 5,604
- Total interior livable area: 5,604 sqft
- Finished area above ground: 3,771
- Finished area below ground: 1,843
Property
Parking
- Total spaces: 3
- Parking features: Additional Parking, Attached, Garage, Garage Door Opener, Garage Faces Front, Off Site
- Attached garage spaces: 3
Features
- Levels: Two
- Patio & porch: Covered, Deck, Porch
- Exterior features: Other, Private Yard, Storage
- Has private pool: Yes
- Pool features: Above Ground, Solar Cover
- Fencing: None
- On waterfront: Yes
- Waterfront features: Waterfront, Lake
Lot
- Size: 5 Acres
- Dimensions: 5 acres
- Features: Adjoins Wooded Area, Cul-De-Sac, Waterfront
Details
- Additional structures: Second Garage
- Parcel number: 0724303004
- Special conditions: Standard
Construction
Type & style
- Home type: SingleFamily
- Architectural style: Traditional
- Property subtype: Single Family Residence
Materials
- Brick, Vinyl Siding
- Roof: Architectural Shingle
Condition
- Updated/Remodeled
- New construction: No
- Year built: 2005
Utilities & green energy
- Electric: Other
- Sewer: Septic Tank
- Water: Public
- Utilities for property: Cable Available, Electricity Connected, Water Connected
Community & HOA
Community
- Security: Smoke Detector(s)
- Subdivision: Hardwood Hills Subd
HOA
- Has HOA: Yes
- Services included: Other
- HOA name: Hardwood Hills
Location
- Region: Brighton
Financial & listing details
- Price per square foot: $119/sqft
- Tax assessed value: $455,130
- Annual tax amount: $8,770
- Date on market: 11/19/2025
- Cumulative days on market: 13 days
- Listing terms: Cash,Conventional,FHA,VA Loan
- Ownership: Private
- Electric utility on property: Yes
- Road surface type: Asphalt
Estimated market value
$635,400
$604,000 - $667,000
$4,125/mo
Price history
Price history
| Date | Event | Price |
|---|---|---|
| 11/19/2025 | Listed for sale | $665,000+12.7%$119/sqft |
Source: | ||
| 5/1/2023 | Sold | $590,000-1.5%$105/sqft |
Source: | ||
| 4/28/2023 | Pending sale | $599,000$107/sqft |
Source: | ||
| 3/17/2023 | Contingent | $599,000$107/sqft |
Source: | ||
| 3/6/2023 | Listed for sale | $599,000$107/sqft |
Source: | ||
Public tax history
Public tax history
| Year | Property taxes | Tax assessment |
|---|---|---|
| 2024 | -- | $151,710 +10% |
| 2023 | $8,642 +2.4% | $137,915 +3% |
| 2022 | $8,438 +1.9% | $133,895 +6.5% |
Find assessor info on the county website
BuyAbility℠ payment
Est. payment
$4,440/mo
Principal & interest
$3237
Property taxes
$970
Home insurance
$233
Climate risks
Neighborhood: 62012
Nearby schools
GreatSchools rating
- NABrighton North Elementary SchoolGrades: PK-2Distance: 4.5 mi
- 3/10Southwestern Middle SchoolGrades: 7-8Distance: 8.3 mi
- 4/10Southwestern High SchoolGrades: 9-12Distance: 8.3 mi
Schools provided by the listing agent
- Elementary: Southwestern Dist 9
- Middle: Southwestern Dist 9
- High: Southwestern
Source: MARIS. This data may not be complete. We recommend contacting the local school district to confirm school assignments for this home.
- Loading
- Loading




