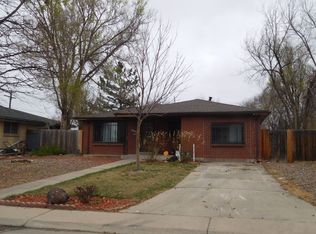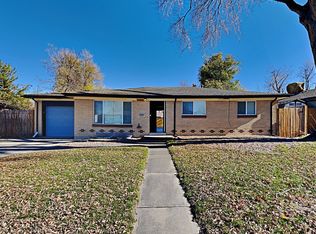Sold for $482,000 on 08/24/23
$482,000
3189 Victor Street, Aurora, CO 80011
5beds
2,352sqft
Single Family Residence
Built in 1959
7,005 Square Feet Lot
$477,000 Zestimate®
$205/sqft
$2,966 Estimated rent
Home value
$477,000
$453,000 - $501,000
$2,966/mo
Zestimate® history
Loading...
Owner options
Explore your selling options
What's special
Thoughtfully updated ranch-style home located just a few blocks from Park Lane + Sand Creek Park. Step inside to discover a large, light filled living room lined with newly refinished original hardwoods. The living room flows seamlessly into the spacious dining room. Push back the sliding glass door to invite the outdoors in. With easy access to the backyard just off the kitchen and dining space this home is ideal for entertaining. The stylish yet functional kitchen features upgraded appliances, plentiful gray shaker style cabinetry to keep you organized, and granite counters. Down the hall from the living room, you’ll locate 3 bedrooms and an upgraded bathroom with floor to ceiling tile and a striking red vanity. Venture downstairs to discover a large second living room as well as two additional bedrooms (one with an egress window), an additional updated bathroom and a large storage area - offering the perfect private space for overnight guests or whatever suits your lifestyle best. This level of the home features newly installed luxury vinyl plank flooring throughout the main areas. Step outside to find the large fenced-in backyard, which features a covered patio that offers a relaxing space to enjoy your time outdoors. Additionally, just off the kitchen you’ll find access to the 1 car garage that comes equipped with a newly installed garage door. Upgrades include: sewer was recently scoped and clean outs were installed, new interior paint throughout, refinished hardwoods, new garage door, newer roof, double pane windows, egress window added in basement and a newer HVAC/AC.
Zillow last checked: 8 hours ago
Listing updated: September 13, 2023 at 09:40pm
Listed by:
Jason Cummings 720-409-7330 Jason@JasonCummingsDenver.com,
Compass - Denver
Bought with:
Phu Do, 100055815
Sovina Realty LLC
Source: REcolorado,MLS#: 7294712
Facts & features
Interior
Bedrooms & bathrooms
- Bedrooms: 5
- Bathrooms: 2
- Full bathrooms: 2
- Main level bathrooms: 1
- Main level bedrooms: 3
Bedroom
- Level: Main
Bedroom
- Level: Main
Bedroom
- Level: Main
Bedroom
- Level: Basement
Bedroom
- Level: Basement
Bathroom
- Level: Main
Bathroom
- Level: Basement
Dining room
- Level: Main
Family room
- Level: Main
Family room
- Level: Basement
Kitchen
- Level: Main
Heating
- Forced Air
Cooling
- Central Air
Appliances
- Included: Dishwasher, Disposal, Microwave, Oven, Refrigerator
- Laundry: In Unit
Features
- Flooring: Tile, Wood
- Basement: Finished
Interior area
- Total structure area: 2,352
- Total interior livable area: 2,352 sqft
- Finished area above ground: 1,176
- Finished area below ground: 1,176
Property
Parking
- Total spaces: 1
- Parking features: Garage - Attached
- Attached garage spaces: 1
Features
- Levels: One
- Stories: 1
- Patio & porch: Covered
- Exterior features: Lighting
Lot
- Size: 7,005 sqft
Details
- Parcel number: R0092933
- Special conditions: Standard
Construction
Type & style
- Home type: SingleFamily
- Property subtype: Single Family Residence
Materials
- Frame
- Roof: Composition
Condition
- Year built: 1959
Utilities & green energy
- Sewer: Public Sewer
- Water: Public
- Utilities for property: Electricity Connected, Internet Access (Wired), Phone Available
Community & neighborhood
Security
- Security features: Carbon Monoxide Detector(s), Smoke Detector(s)
Location
- Region: Aurora
- Subdivision: Morris Heights
Other
Other facts
- Listing terms: Cash,Conventional,FHA,VA Loan
- Ownership: Individual
- Road surface type: Paved
Price history
| Date | Event | Price |
|---|---|---|
| 11/28/2023 | Listing removed | -- |
Source: REcolorado #4999388 | ||
| 11/13/2023 | Price change | $3,145-1.6%$1/sqft |
Source: REcolorado #4999388 | ||
| 10/25/2023 | Price change | $3,195-3.2%$1/sqft |
Source: REcolorado #4999388 | ||
| 9/13/2023 | Listed for rent | $3,300$1/sqft |
Source: REcolorado #4999388 | ||
| 8/24/2023 | Sold | $482,000+394.4%$205/sqft |
Source: | ||
Public tax history
| Year | Property taxes | Tax assessment |
|---|---|---|
| 2025 | $2,590 -1.6% | $25,190 -11.3% |
| 2024 | $2,631 +9% | $28,410 |
| 2023 | $2,413 -4% | $28,410 +33.8% |
Find assessor info on the county website
Neighborhood: Morris Heights
Nearby schools
GreatSchools rating
- 2/10Park Lane Elementary SchoolGrades: PK-5Distance: 0.3 mi
- 4/10North Middle School Health Sciences And TechnologyGrades: 6-8Distance: 1.3 mi
- 2/10Hinkley High SchoolGrades: 9-12Distance: 2.3 mi
Schools provided by the listing agent
- Elementary: Park Lane
- Middle: North
- High: Hinkley
- District: Adams-Arapahoe 28J
Source: REcolorado. This data may not be complete. We recommend contacting the local school district to confirm school assignments for this home.
Get a cash offer in 3 minutes
Find out how much your home could sell for in as little as 3 minutes with a no-obligation cash offer.
Estimated market value
$477,000
Get a cash offer in 3 minutes
Find out how much your home could sell for in as little as 3 minutes with a no-obligation cash offer.
Estimated market value
$477,000

