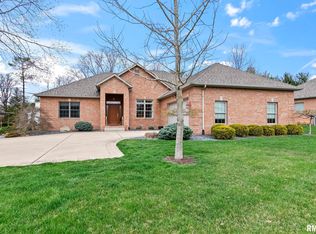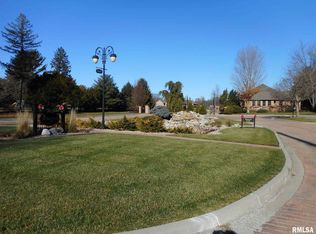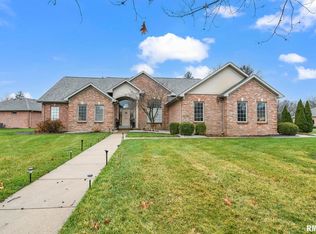Sold for $890,000 on 10/31/23
$890,000
3189 Spaulding Orchard Rd, Springfield, IL 62711
4beds
6,490sqft
Single Family Residence, Residential
Built in 1984
5.18 Acres Lot
$922,500 Zestimate®
$137/sqft
$4,532 Estimated rent
Home value
$922,500
$867,000 - $987,000
$4,532/mo
Zestimate® history
Loading...
Owner options
Explore your selling options
What's special
Fully revitalized in '21, this remarkable estate is an epitome of rural opulence, set on 5 scenic acres alongside a picturesque pond. This haven seamlessly marries the allure of countryside living w/ the convenience of urban proximity, just minutes from shopping & dining options. An enchanting tree-lined driveway meanders alongside the tranquil pond, leading to a secluded abode discreetly nestled amongst mature oak trees. Arrive to find a New front entrance revealing a charming circle drive & an artfully illuminated concrete fountain. Every facet of this home exudes contemporary elegance, from the newly upgraded Kitchen & Baths, to all flooring, to light fixtures, & perfectly manicured landscaping. The architecturally trendy black&white modern farmhouse aesthetic pervades the newly erected 40'x56' pole barn complete w/ a loft, flawlessly complementing the main residence. Sliding glass doors in kitchen gracefully open to a recently constructed patio, providing a captivating pond view & its enchanting illuminated fountain. An inviting 3season Rm, complete w/ kitchenette, beckons for social gatherings or serene moments of repose. The Primary Suite boasts an entirely revamped designer Bath, an expansive walk-in closet, & a private deck affording panoramic views of the pond. At the heart of the home, a spacious yet cozy TV room holds an integrated sound system, allowing harmonious melodies to permeate the space w/a mere touch of a button. A Modern Home & a Country feel all in one!
Zillow last checked: 8 hours ago
Listing updated: November 04, 2023 at 01:01pm
Listed by:
Joshua F Kruse Offc:217-787-7000,
The Real Estate Group, Inc.
Bought with:
Debra Sarsany, 475118739
The Real Estate Group, Inc.
Source: RMLS Alliance,MLS#: CA1024304 Originating MLS: Capital Area Association of Realtors
Originating MLS: Capital Area Association of Realtors

Facts & features
Interior
Bedrooms & bathrooms
- Bedrooms: 4
- Bathrooms: 5
- Full bathrooms: 4
- 1/2 bathrooms: 1
Bedroom 1
- Level: Main
- Dimensions: 17ft 6in x 13ft 6in
Bedroom 2
- Level: Main
- Dimensions: 18ft 11in x 13ft 5in
Bedroom 3
- Level: Main
- Dimensions: 15ft 1in x 11ft 2in
Bedroom 4
- Level: Main
- Dimensions: 22ft 9in x 13ft 8in
Other
- Level: Main
- Dimensions: 14ft 5in x 13ft 5in
Other
- Level: Main
- Dimensions: 25ft 8in x 17ft 2in
Other
- Level: Main
- Dimensions: 18ft 1in x 17ft 4in
Other
- Area: 1469
Additional room
- Description: Three Season Sun Room
- Level: Main
- Dimensions: 26ft 4in x 11ft 9in
Additional room 2
- Description: Storage/Crafts/Play Room
- Level: Basement
- Dimensions: 28ft 7in x 15ft 4in
Family room
- Level: Main
- Dimensions: 18ft 3in x 17ft 0in
Great room
- Level: Main
- Dimensions: 30ft 4in x 29ft 5in
Kitchen
- Level: Main
- Dimensions: 17ft 2in x 15ft 5in
Laundry
- Level: Main
- Dimensions: 9ft 4in x 7ft 4in
Living room
- Level: Main
- Dimensions: 25ft 8in x 17ft 2in
Main level
- Area: 5021
Recreation room
- Level: Basement
- Dimensions: 24ft 0in x 14ft 8in
Heating
- Propane, Forced Air
Cooling
- Central Air
Appliances
- Included: Dishwasher, Range Hood, Microwave, Range, Refrigerator
Features
- Bar, Ceiling Fan(s), High Speed Internet, Solid Surface Counter, Wet Bar
- Windows: Blinds
- Basement: Finished,Partial
- Number of fireplaces: 3
- Fireplace features: Den, Family Room, Gas Log, Great Room
Interior area
- Total structure area: 5,021
- Total interior livable area: 6,490 sqft
Property
Parking
- Total spaces: 3
- Parking features: Attached, Detached, Parking Pad, Paved, Private
- Attached garage spaces: 3
- Has uncovered spaces: Yes
Features
- Patio & porch: Deck, Porch, Enclosed
- Exterior features: Dock
- Waterfront features: Pond/Lake
Lot
- Size: 5.18 Acres
- Dimensions: 5.18 acres
- Features: Level
Details
- Additional structures: Outbuilding, Pole Barn
- Parcel number: 2125.0200046
Construction
Type & style
- Home type: SingleFamily
- Architectural style: Ranch
- Property subtype: Single Family Residence, Residential
Materials
- Frame, Brick
- Foundation: Concrete Perimeter
- Roof: Shingle
Condition
- New construction: No
- Year built: 1984
Utilities & green energy
- Sewer: Septic Tank
- Water: Private
- Utilities for property: Cable Available
Community & neighborhood
Security
- Security features: Security System
Location
- Region: Springfield
- Subdivision: None
Other
Other facts
- Road surface type: Paved
Price history
| Date | Event | Price |
|---|---|---|
| 10/31/2023 | Sold | $890,000-11%$137/sqft |
Source: | ||
| 8/24/2023 | Pending sale | $999,999$154/sqft |
Source: | ||
| 7/4/2023 | Listing removed | -- |
Source: | ||
| 6/19/2023 | Listed for sale | $999,999-23.1%$154/sqft |
Source: | ||
| 5/25/2023 | Listing removed | -- |
Source: | ||
Public tax history
| Year | Property taxes | Tax assessment |
|---|---|---|
| 2024 | $17,979 +3.5% | $242,815 +8.3% |
| 2023 | $17,378 +14.1% | $224,144 +16.8% |
| 2022 | $15,226 +4.3% | $191,960 +5.2% |
Find assessor info on the county website
Neighborhood: 62711
Nearby schools
GreatSchools rating
- 7/10Chatham Elementary SchoolGrades: K-4Distance: 3.6 mi
- 7/10Glenwood Middle SchoolGrades: 7-8Distance: 4.2 mi
- 7/10Glenwood High SchoolGrades: 9-12Distance: 2.4 mi

Get pre-qualified for a loan
At Zillow Home Loans, we can pre-qualify you in as little as 5 minutes with no impact to your credit score.An equal housing lender. NMLS #10287.


