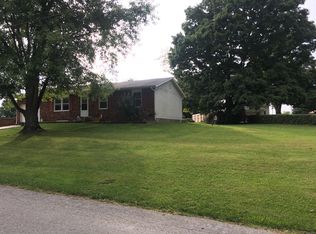Beautiful three bedroom home with an open floor plan. Kitchen features granite counter tops with a breakfast bar island and wood stove. Master bedroom has a full master bath. Electric heat pump and central air and a whole house fan. Large deck that is partially covered overlooks a bonfire area as well as leads to a large detached garage. Garage does have a 24x20 "man cave" with its own bar area including a fridge and sink, bathroom and wood stove. Enjoy feeling the country life, but being minutes from town.
This property is off market, which means it's not currently listed for sale or rent on Zillow. This may be different from what's available on other websites or public sources.
