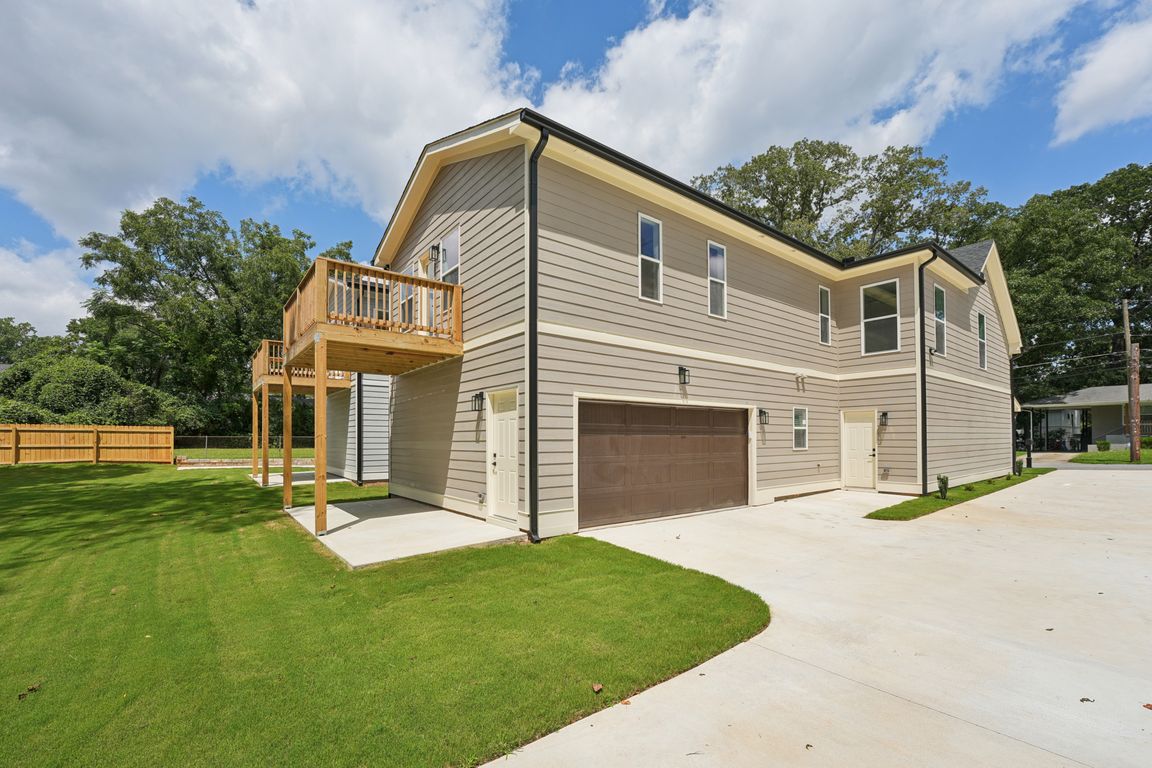
ActivePrice cut: $6K (10/28)
$559,000
4beds
2,780sqft
3189 B Jackson St, Atlanta, GA 30354
4beds
2,780sqft
Single family residence, residential
Built in 2025
9,147 sqft
4 Attached garage spaces
$201 price/sqft
What's special
Refined finishesOpen floor planLarge center islandLarge windowsSpacious diningCeiling fansQuality branded stainless appliances
MOVE IN READY! 100% Financing Available @4.99% with NO PMI - Just bring your clothes! Start living your dreams in the New Built Custom Home in Hapeville GA, a most exciting walkable sophisticated suburb. Small, yet plenty to do, and just minutes from downtown Atlanta as well as from Atlanta Airport! ...
- 32 days |
- 390 |
- 30 |
Source: FMLS GA,MLS#: 7659704
Travel times
Living Room
Kitchen
Primary Bedroom
Bathroom
Dining Room
Loft
Bathroom
Primary Bathroom
Zillow last checked: 7 hours ago
Listing updated: 20 hours ago
Listing Provided by:
JOYCELYN LEE,
Georgia Passion Realty, LLC. 678-791-8300,
Karen Beard,
Georgia Passion Realty, LLC.
Source: FMLS GA,MLS#: 7659704
Facts & features
Interior
Bedrooms & bathrooms
- Bedrooms: 4
- Bathrooms: 3
- Full bathrooms: 3
- Main level bathrooms: 1
Rooms
- Room types: Attic, Bonus Room, Family Room, Great Room, Laundry, Loft, Office, Other
Loft
- Description: Office/Flex Room on Main
- Level: Upper
- Dimensions: Study/Gameroom
Office
- Level: Main
- Dimensions: Flex Room/Bedroom
Heating
- Central, Electric, Forced Air, Zoned
Cooling
- Ceiling Fan(s), Central Air, Electric, Zoned
Appliances
- Included: Dishwasher, Electric Water Heater, Microwave, Refrigerator
- Laundry: In Hall, Laundry Room, Upper Level
Features
- Double Vanity, High Ceilings 9 ft Main, High Ceilings 9 ft Upper, Recessed Lighting, Walk-In Closet(s)
- Flooring: Ceramic Tile, Sustainable, Vinyl
- Windows: Double Pane Windows, Insulated Windows, Window Treatments
- Basement: None
- Attic: Pull Down Stairs
- Has fireplace: No
- Fireplace features: None
- Common walls with other units/homes: No Common Walls
Interior area
- Total structure area: 2,780
- Total interior livable area: 2,780 sqft
- Finished area above ground: 2,780
- Finished area below ground: 0
Video & virtual tour
Property
Parking
- Total spaces: 4
- Parking features: Attached, Garage Faces Rear, Garage Faces Side, Kitchen Level
- Has attached garage: Yes
Accessibility
- Accessibility features: Accessible Full Bath, Accessible Kitchen Appliances
Features
- Levels: Two
- Stories: 2
- Patio & porch: Deck, Patio
- Exterior features: Balcony, Private Yard, No Dock
- Pool features: None
- Spa features: None
- Fencing: Back Yard,Privacy
- Has view: Yes
- View description: City
- Waterfront features: None
- Body of water: None
Lot
- Size: 9,147.6 Square Feet
- Features: Back Yard, Landscaped, Level, Private
Details
- Additional structures: None
- Parcel number: 14 009400020881
- Other equipment: None
- Horse amenities: None
Construction
Type & style
- Home type: SingleFamily
- Architectural style: Contemporary,Craftsman,Traditional
- Property subtype: Single Family Residence, Residential
Materials
- Blown-In Insulation, Cement Siding, Concrete
- Foundation: Slab
- Roof: Composition,Other
Condition
- New Construction
- New construction: Yes
- Year built: 2025
Details
- Builder name: S & L Enterprises
Utilities & green energy
- Electric: 220 Volts
- Sewer: Public Sewer
- Water: Public
- Utilities for property: Cable Available, Electricity Available, Phone Available, Underground Utilities, Water Available
Green energy
- Energy efficient items: Appliances, HVAC, Insulation, Roof, Thermostat, Windows
- Energy generation: None
Community & HOA
Community
- Features: Dog Park, Near Shopping, Park, Pickleball, Playground, Sidewalks, Street Lights
- Security: Carbon Monoxide Detector(s), Fire Alarm, Security Lights, Smoke Detector(s)
- Subdivision: Hapeville
HOA
- Has HOA: No
Location
- Region: Atlanta
Financial & listing details
- Price per square foot: $201/sqft
- Annual tax amount: $1,641
- Date on market: 9/29/2025
- Ownership: Fee Simple
- Electric utility on property: Yes
- Road surface type: Asphalt, Concrete, Paved