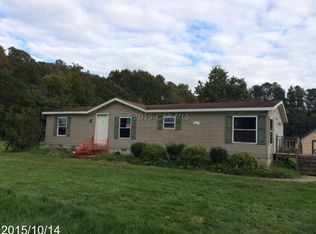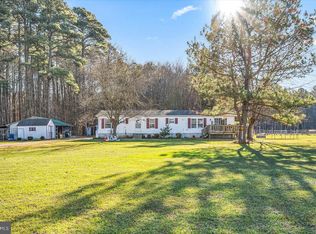Sold for $450,000 on 03/31/25
$450,000
31881 Mitchell Rd, Princess Anne, MD 21853
4beds
2,046sqft
Single Family Residence
Built in 1989
6.03 Acres Lot
$-- Zestimate®
$220/sqft
$2,185 Estimated rent
Home value
Not available
Estimated sales range
Not available
$2,185/mo
Zestimate® history
Loading...
Owner options
Explore your selling options
What's special
Have you been dreaming of owning a horse farm that is all set up and ready to go? Then you owe it to yourself to take a look at this property situated on just under 6 acres. Approximately 4 of the acres are fenced in pasture that is well-established. Inside this large area are smaller fenced in areas as well. Next to the pasture is a 5 stall stable. This well built masonry constructed building provides shelter as well as extra protection during extreme weather. Each stall can be entered from the outside with 4 stalls that have access to a tack room complete with concrete floor. This tack room is also set up to be used as a firing range. there are several outbuildings to store supplies and all of your equipment. Close to the house is a detached garage and a heated building with concrete floor that can be used as a shop. This could also be set up as a man cave or she shed. What sets this horse farm apart from others is an adjacent 2,000 acre public preserve area owned by the State. This is located directly beside and behind the property. You don't have to worry about someone else building around you. There are over 7 miles of trails for riding. Parking is just down the street, but you have direct access from the back of the farm with a trail to enter from. Imagine the convenience of saddling up and being able to ride anytime you would like. The 4 bed, 2 bath home sits back from the road for quietness and privacy. Enter from the side into the separate mudroom that keeps you from tracking dirt into the house. From there you can go to the laundry room and behind that is a full bath. A hall opens into a large kitchen which has been remodeled with plenty of cabinet space and an island as well. The countertops are solid surface Corian. The dining room is next to the kitchen with room for large family gatherings. The living room is located in the front and features a rustic stone gas fireplace with built-in cabinets and shelves. The open foyer next to the living room has a staircase to the 2nd floor and the front door that leads out to a covered porch. Upstairs are 4 ample sized bedrooms and a full bath. The front porch is a good place to sit and relax overlooking the huge front lawn. You can entertain family and friends on the patio which has a pergola located next to the porch. The crawlspace has been encapsulated and includes dehumidifier. If horses aren't your thing, this could be a gentleman's farm with room for an expanded garden, or a place for sheep or alpacas. This property has so much more than what is described here. You really need to see for yourself the possibilities this property has to offer.
Zillow last checked: 8 hours ago
Listing updated: March 31, 2025 at 08:30am
Listed by:
Mike Beauchamp 410-957-1888,
Hall Realty
Bought with:
Kristina Hyland, 665817
Coldwell Banker Chesapeake Real Estate Company
Source: Bright MLS,MLS#: MDSO2005092
Facts & features
Interior
Bedrooms & bathrooms
- Bedrooms: 4
- Bathrooms: 2
- Full bathrooms: 2
- Main level bathrooms: 1
Bathroom 1
- Level: Main
Dining room
- Features: Flooring - Luxury Vinyl Plank
- Level: Main
Foyer
- Level: Main
Kitchen
- Features: Kitchen - Electric Cooking, Kitchen Island, Flooring - Luxury Vinyl Tile, Countertop(s) - Solid Surface
- Level: Main
Laundry
- Level: Main
Living room
- Features: Flooring - Luxury Vinyl Plank, Fireplace - Gas
- Level: Main
Mud room
- Features: Flooring - Vinyl
- Level: Main
Heating
- Heat Pump, Baseboard, Electric
Cooling
- Heat Pump, Other, Electric
Appliances
- Included: Dishwasher, Dryer, Refrigerator, Cooktop, Washer, Water Heater, Electric Water Heater
- Laundry: Has Laundry, Main Level, Laundry Room, Mud Room
Features
- Ceiling Fan(s), Dining Area, Floor Plan - Traditional, Upgraded Countertops
- Flooring: Luxury Vinyl, Carpet
- Has basement: No
- Number of fireplaces: 1
- Fireplace features: Gas/Propane
Interior area
- Total structure area: 2,046
- Total interior livable area: 2,046 sqft
- Finished area above ground: 2,046
- Finished area below ground: 0
Property
Parking
- Total spaces: 1
- Parking features: Garage Faces Front, Detached, Driveway, Off Street
- Garage spaces: 1
- Has uncovered spaces: Yes
Accessibility
- Accessibility features: 2+ Access Exits
Features
- Levels: Two
- Stories: 2
- Exterior features: Satellite Dish, Storage, Rain Gutters
- Pool features: None
Lot
- Size: 6.03 Acres
Details
- Additional structures: Above Grade, Below Grade, Outbuilding
- Parcel number: 2004071689
- Zoning: A
- Special conditions: Standard
- Horses can be raised: Yes
Construction
Type & style
- Home type: SingleFamily
- Architectural style: Traditional,Farmhouse/National Folk
- Property subtype: Single Family Residence
Materials
- Brick, Vinyl Siding
- Foundation: Block
- Roof: Architectural Shingle
Condition
- New construction: No
- Year built: 1989
Utilities & green energy
- Sewer: Private Sewer
- Water: Private, Well
Community & neighborhood
Location
- Region: Princess Anne
- Subdivision: None Available
Other
Other facts
- Listing agreement: Exclusive Right To Sell
- Listing terms: Cash,Conventional,Farm Credit Service,FHA,VA Loan
- Ownership: Fee Simple
- Road surface type: Gravel
Price history
| Date | Event | Price |
|---|---|---|
| 3/31/2025 | Sold | $450,000-6.2%$220/sqft |
Source: | ||
| 2/18/2025 | Contingent | $479,900$235/sqft |
Source: | ||
| 9/14/2024 | Listed for sale | $479,900$235/sqft |
Source: | ||
Public tax history
| Year | Property taxes | Tax assessment |
|---|---|---|
| 2025 | $2,739 +21.8% | $235,533 +16.4% |
| 2024 | $2,250 +5.7% | $202,300 +5.7% |
| 2023 | $2,128 +6.1% | $191,333 -5.4% |
Find assessor info on the county website
Neighborhood: 21853
Nearby schools
GreatSchools rating
- 3/10Greenwood Elementary SchoolGrades: 2-5Distance: 3.9 mi
- 3/10Washington Academy And High SchoolGrades: 8-12Distance: 2.9 mi
- NAPrincess Anne Elementary SchoolGrades: PK-5Distance: 4.2 mi
Schools provided by the listing agent
- High: Washington
- District: Somerset County Public Schools
Source: Bright MLS. This data may not be complete. We recommend contacting the local school district to confirm school assignments for this home.

Get pre-qualified for a loan
At Zillow Home Loans, we can pre-qualify you in as little as 5 minutes with no impact to your credit score.An equal housing lender. NMLS #10287.

