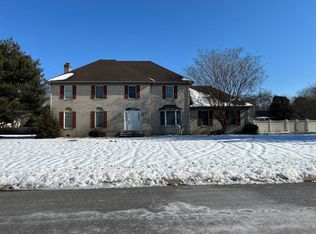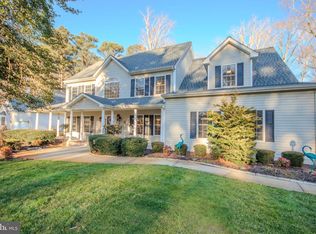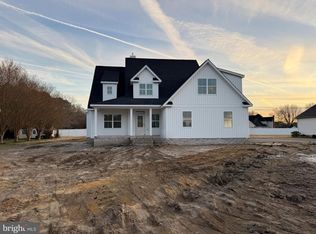Enjoy Riverfront Living Just in Time for Summer – Boating, Fishing, and Breathtaking Sunrises & Sunsets Await! Approximately 15 minutes by boat to the mouth of the Wicomico River & the Wicomico Yacht Club, where you can enjoy restaurant, tiki bar, and pool—making this home perfect for those who live for weekends on the water. Escape to your own private paradise with 175 feet of direct Wicomico Creek frontage, the ultimate waterfront retreat that blends peace, privacy, and convenience. Your oversized L-shaped dock is ready for your boat, jet skis, kayaks, or paddleboards. Fish and crab at home then cook your bounty for dinner! There’s also a marina and boat ramp within walking distance offering rental slips and boat storage for larger vessels. Take a stroll to the local winery, get your steps in and enjoy live music and tons of activities all year long. Set at the end of a quiet cul-de-sac and surrounded by majestic shade trees, this beautifully renovated 5-bedroom, 4.5-bathroom home boasts nearly 4,400 square feet of space and a lifestyle second to none. The first floor ensuite may be ideal for an In-Laws quarters where it could offer easy entrance from the exterior and separation from the other living areas. All of the bedrooms are spacious and all but 1 have a water view. The second floor landing could act as an additional family room, exercise area, game room, or whatever your heart desires. Step inside and you’ll instantly feel the openness of the layout and the warmth of hardwood floors throughout the main level. The home has undergone extensive renovations over the past 5 years, including all-new bathrooms, dual-zone HVAC systems and updated paint and flooring, The fully remodeled kitchen checks every box, featuring white shaker-style soft-close cabinetry, newer stainless steel appliances, solid surface countertops, tile flooring, a center island, and windows that perfectly frame the water view. The kitchen offers function, style, and a direct connection to the eat-in area facing the water—the ideal place to enjoy coffee while watching the tide roll by. Enjoy endless possibilities with two primary suites, including a first-floor suite that could easily serve as a game room or in-law quarters, and a second upstairs suite with a spa-like bath, a separate dressing/makeup room, and a walk-in closet the size of a bedroom with California-style organization. Additional highlights include: Double-sided stone wood-burning fireplace, Formal dining room with built-in corner cabinets, Two large sliders across the back of the home open to a large rear waterfront deck, A Second-floor family room could also be an office or hobby room, sizeable laundry room, extra floored attic space, and extra overhead garage storage. The Florida room is perfect for entertaining or relaxing after a day on the water or just to take in the solace of the view. The home also has an encapsulated crawlspace for your peace of mind. The fishing on the Wicomico River is top-tier, and so is the lifestyle that comes with it. Access to the mouth of the river is just a short boat ride away. All this, and you’re still just minutes to Salisbury University, Tidal Health Hospital, dining, shopping, and everything in between. Whether you’re searching for a full-time residence or a weekend getaway, this home delivers the ultimate year round lifestyle and comfort. Start your story here. Come see what waterfront living is all about! Act no and still have plenty of time to enjoy the summer!
For sale
Price cut: $15.1K (1/27)
$689,900
3188 Windrows Way, Eden, MD 21822
4beds
4,400sqft
Est.:
Single Family Residence
Built in 1990
0.8 Acres Lot
$686,500 Zestimate®
$157/sqft
$-- HOA
What's special
Waterfront deckStone wood-burning fireplaceRiverfront livingFully remodeled kitchenExtensive renovationsPrivate paradiseDual-zone hvac systems
- 250 days |
- 1,072 |
- 43 |
Likely to sell faster than
Zillow last checked: 8 hours ago
Listing updated: January 26, 2026 at 03:04pm
Listed by:
Sheri E Smith 443-614-2825,
Keller Williams Realty Delmarva 4105246400
Source: Bright MLS,MLS#: MDWC2017328
Tour with a local agent
Facts & features
Interior
Bedrooms & bathrooms
- Bedrooms: 4
- Bathrooms: 5
- Full bathrooms: 4
- 1/2 bathrooms: 1
- Main level bathrooms: 2
Rooms
- Room types: Living Room, Dining Room, Primary Bedroom, Kitchen, 2nd Stry Fam Rm, Sun/Florida Room, Great Room, Laundry, Primary Bathroom
Primary bedroom
- Level: Main
Primary bathroom
- Level: Main
Other
- Level: Upper
Dining room
- Level: Main
Great room
- Level: Main
Kitchen
- Level: Main
Laundry
- Level: Main
Living room
- Level: Main
Other
- Level: Main
Heating
- Heat Pump, Electric
Cooling
- Heat Pump, Electric
Appliances
- Included: Microwave, Dishwasher, Dryer, Exhaust Fan, Refrigerator, Cooktop, Stainless Steel Appliance(s), Washer, Water Treat System, Electric Water Heater
- Laundry: Has Laundry, Laundry Room
Features
- Attic, Ceiling Fan(s), Dining Area, Kitchen Island, Pantry, Breakfast Area, Built-in Features, Crown Molding, Entry Level Bedroom, Family Room Off Kitchen, Open Floorplan, Formal/Separate Dining Room, Eat-in Kitchen, Kitchen - Table Space, Upgraded Countertops, Walk-In Closet(s)
- Flooring: Ceramic Tile, Carpet, Hardwood, Wood
- Has basement: No
- Number of fireplaces: 1
- Fireplace features: Double Sided
Interior area
- Total structure area: 4,400
- Total interior livable area: 4,400 sqft
- Finished area above ground: 4,400
- Finished area below ground: 0
Property
Parking
- Total spaces: 2
- Parking features: Garage Door Opener, Garage Faces Front, Asphalt, Attached, Driveway, Off Street
- Attached garage spaces: 2
- Has uncovered spaces: Yes
Accessibility
- Accessibility features: None
Features
- Levels: Two
- Stories: 2
- Patio & porch: Deck, Porch
- Exterior features: Sidewalks
- Pool features: None
- Has spa: Yes
- Spa features: Bath
- Has view: Yes
- View description: Creek/Stream, River, Water
- Has water view: Yes
- Water view: Creek/Stream,River,Water
- Waterfront features: Private Dock Site, Creek/Stream, Private Access, Personal Watercraft (PWC), Boat - Powered, Canoe/Kayak, Fishing Allowed, Waterski/Wakeboard
- Body of water: Wicomico Creek
- Frontage length: Water Frontage Ft: 175
Lot
- Size: 0.8 Acres
- Features: Cul-De-Sac, Front Yard, Interior Lot, Landscaped, Stream/Creek
Details
- Additional structures: Above Grade, Below Grade
- Parcel number: 2307008600
- Zoning: AR
- Special conditions: Standard
Construction
Type & style
- Home type: SingleFamily
- Architectural style: Traditional,Contemporary,Colonial
- Property subtype: Single Family Residence
Materials
- Vinyl Siding, Stick Built
- Foundation: Crawl Space
- Roof: Unknown
Condition
- Very Good
- New construction: No
- Year built: 1990
Utilities & green energy
- Sewer: On Site Septic
- Water: Well
Community & HOA
Community
- Subdivision: Noble Farm Landing
HOA
- Has HOA: No
Location
- Region: Eden
Financial & listing details
- Price per square foot: $157/sqft
- Tax assessed value: $249,400
- Annual tax amount: $2,391
- Date on market: 6/2/2025
- Listing agreement: Exclusive Right To Sell
- Listing terms: Conventional,Cash,VA Loan
- Ownership: Fee Simple
Estimated market value
$686,500
$652,000 - $721,000
$3,888/mo
Price history
Price history
| Date | Event | Price |
|---|---|---|
| 1/27/2026 | Price change | $689,900-2.1%$157/sqft |
Source: | ||
| 9/18/2025 | Price change | $705,000-1.4%$160/sqft |
Source: | ||
| 9/3/2025 | Price change | $715,000-1.4%$163/sqft |
Source: | ||
| 8/18/2025 | Price change | $725,000-1.4%$165/sqft |
Source: | ||
| 7/11/2025 | Price change | $735,000-2%$167/sqft |
Source: | ||
Public tax history
Public tax history
| Year | Property taxes | Tax assessment |
|---|---|---|
| 2025 | -- | $373,000 +49.6% |
| 2024 | $2,391 -3% | $249,400 +0.9% |
| 2023 | $2,466 -1.2% | $247,200 -0.9% |
Find assessor info on the county website
BuyAbility℠ payment
Est. payment
$3,981/mo
Principal & interest
$3297
Property taxes
$443
Home insurance
$241
Climate risks
Neighborhood: 21822
Nearby schools
GreatSchools rating
- 6/10Fruitland Intermediate SchoolGrades: 3-5Distance: 6.4 mi
- 6/10Bennett Middle SchoolGrades: 6-9Distance: 5.8 mi
- 4/10James M. Bennett High SchoolGrades: 9-12Distance: 8.5 mi
Schools provided by the listing agent
- Elementary: Fruitland Primary School
- Middle: Bennett
- High: James M. Bennett
- District: Wicomico County Public Schools
Source: Bright MLS. This data may not be complete. We recommend contacting the local school district to confirm school assignments for this home.
- Loading
- Loading




