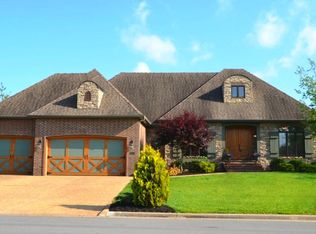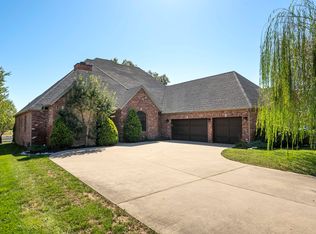Closed
Price Unknown
3188 W Rivulet, Springfield, MO 65810
3beds
3,079sqft
Single Family Residence
Built in 2004
0.3 Acres Lot
$654,400 Zestimate®
$--/sqft
$2,733 Estimated rent
Home value
$654,400
$622,000 - $687,000
$2,733/mo
Zestimate® history
Loading...
Owner options
Explore your selling options
What's special
This luxurious home in Rivercut, boasting a Florida-inspired design and numerous custom touches, embodies the pinnacle of upscale lakefront living. Offering three bedrooms plus an office, this residence features an inviting open floor plan with 14-foot ceilings, columned arches, hardwood flooring throughout, and Hunter Douglas shades. The gourmet kitchen is equipped with a gas stove, top-tier appliances, a stainless steel hood, oven with a warming tray, trash compactor, and granite countertops complete with a reverse osmosis system. Delight in breathtaking views of the expansive four-acre lake and its fountain from the kitchen/hearth room, formal dining room, living room, and master bedroom, all while enjoying the serene veranda. Additional amenities include a permanent staircase leading to ample storage space and a convenient doggy run accessible from the garage on the south side of the property. Plus, it's all conveniently situated on a single level!
Zillow last checked: 8 hours ago
Listing updated: August 28, 2024 at 06:31pm
Listed by:
Michelle Barnes 417-773-6623,
Murney Associates - Nixa
Bought with:
Tamra J Tucker, 1999111685
A R Wilson, REALTORS
Source: SOMOMLS,MLS#: 60254807
Facts & features
Interior
Bedrooms & bathrooms
- Bedrooms: 3
- Bathrooms: 3
- Full bathrooms: 2
- 1/2 bathrooms: 1
Heating
- Forced Air, Natural Gas
Cooling
- Ceiling Fan(s), Central Air
Appliances
- Included: Gas Cooktop, Dishwasher, Disposal, Exhaust Fan, Gas Water Heater, Humidifier, Instant Hot Water, Microwave, Refrigerator, Trash Compactor, Built-In Gas Oven, Water Softener Owned, Water Filtration
- Laundry: Main Level
Features
- Central Vacuum, Granite Counters, High Ceilings, High Speed Internet, Laminate Counters, Raised or Tiered Entry, Walk-In Closet(s), Walk-in Shower, Wired for Sound
- Flooring: Hardwood, Tile
- Windows: Skylight(s), Blinds, Shutters
- Has basement: No
- Attic: Permanent Stairs
- Has fireplace: Yes
- Fireplace features: Bedroom, Den, Gas, Living Room
Interior area
- Total structure area: 3,079
- Total interior livable area: 3,079 sqft
- Finished area above ground: 3,079
- Finished area below ground: 0
Property
Parking
- Total spaces: 3
- Parking features: Driveway, Garage Faces Front, Paved
- Attached garage spaces: 3
- Has uncovered spaces: Yes
Features
- Levels: One
- Stories: 1
- Patio & porch: Covered, Patio
- Exterior features: Rain Gutters
- Has spa: Yes
- Spa features: Bath
- Has view: Yes
- View description: Lake, Water
- Has water view: Yes
- Water view: Lake,Water
- Waterfront features: Waterfront
Lot
- Size: 0.30 Acres
- Dimensions: 90 x 145
- Features: Easements, Sprinklers In Front, Sprinklers In Rear, Waterfront
Details
- Parcel number: 881828300054
Construction
Type & style
- Home type: SingleFamily
- Architectural style: Traditional
- Property subtype: Single Family Residence
Materials
- Stone, Stucco
- Foundation: Brick/Mortar, Crawl Space
- Roof: Composition
Condition
- Year built: 2004
Utilities & green energy
- Sewer: Public Sewer
- Water: Public
- Utilities for property: Cable Available
Community & neighborhood
Security
- Security features: Security System, Smoke Detector(s)
Location
- Region: Springfield
- Subdivision: Rivercut
HOA & financial
HOA
- HOA fee: $733 annually
- Services included: Clubhouse, Common Area Maintenance, Snow Removal, Pool, Tennis Court(s), Trash
Other
Other facts
- Listing terms: Cash,Conventional
- Road surface type: Concrete
Price history
| Date | Event | Price |
|---|---|---|
| 12/15/2023 | Sold | -- |
Source: | ||
| 10/27/2023 | Pending sale | $589,900$192/sqft |
Source: | ||
| 10/24/2023 | Listed for sale | $589,900+34.1%$192/sqft |
Source: | ||
| 7/10/2018 | Sold | -- |
Source: Agent Provided Report a problem | ||
| 6/3/2018 | Pending sale | $439,900$143/sqft |
Source: Murney Associates, Realtors #60109595 Report a problem | ||
Public tax history
| Year | Property taxes | Tax assessment |
|---|---|---|
| 2025 | $5,446 | $109,360 +11.2% |
| 2024 | $5,446 +0.5% | $98,330 |
| 2023 | $5,417 +22.7% | $98,330 +19.7% |
Find assessor info on the county website
Neighborhood: 65810
Nearby schools
GreatSchools rating
- 6/10Mcbride Elementary SchoolGrades: PK-4Distance: 1.6 mi
- 8/10Cherokee Middle SchoolGrades: 6-8Distance: 3.3 mi
- 8/10Kickapoo High SchoolGrades: 9-12Distance: 4.5 mi
Schools provided by the listing agent
- Elementary: SGF-McBride/Wilson's Cre
- Middle: SGF-Cherokee
- High: SGF-Kickapoo
Source: SOMOMLS. This data may not be complete. We recommend contacting the local school district to confirm school assignments for this home.


