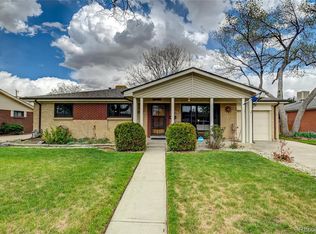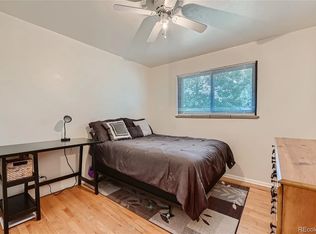Sold for $485,000 on 10/15/24
$485,000
3188 Victor Street, Aurora, CO 80011
4beds
2,602sqft
Single Family Residence
Built in 1959
7,724 Square Feet Lot
$468,600 Zestimate®
$186/sqft
$2,809 Estimated rent
Home value
$468,600
$436,000 - $506,000
$2,809/mo
Zestimate® history
Loading...
Owner options
Explore your selling options
What's special
Welcome to this inviting ranch-style home conveniently located in Morris Heights. Just a five minute drive to Anschutz Medical Center & 10 minutes to Northfield for shopping, dining and entertainment. As you step through the front door, you're greeted by a spacious living room complemented by an additional room featuring a cozy wood-burning fireplace, ideal for hosting gatherings or creating a grand dining space. Updated open-concept kitchen seamlessly integrates with a dining area, perfect for enjoying meals with loved ones. Adjacent to the dining room, discover a delightful enclosed sunroom, offering a serene retreat for relaxation or entertainment. Outside, the generous backyard boasts a fenced garden equipped with a convenient drip system, ensuring hassle-free watering for your greenery.
The main level of the home features three generously sized bedrooms and a full bath, providing ample comfort and convenience for the entire household. Completing the property, an oversized two-car garage awaits, complete with a workshop area, offering ample space for storage and creative pursuits. Don't miss the opportunity to explore this hidden gem—schedule a visit today and experience the warmth and charm of this wonderful home. Property qualifies for the CRA program.
Several of the rooms are virtually staged.
Brand new roof and gutters, newly finished hardwood floors, updated lighting in kitchen, main level bedrooms & bath, new wood flooring in kitchen, new carpet in basement, family room & sunroom, new flooring in laundry area. New electrical panel. Move-in ready!
Zillow last checked: 8 hours ago
Listing updated: October 16, 2024 at 11:26am
Listed by:
Genie O'Fallon 303-506-3923 Genie@MyRealtorGenie.com,
Distinct Real Estate LLC
Bought with:
Ruben Mancha-Bayona, 100084668
Keller Williams Realty Downtown LLC
Source: REcolorado,MLS#: 7194213
Facts & features
Interior
Bedrooms & bathrooms
- Bedrooms: 4
- Bathrooms: 2
- 3/4 bathrooms: 2
- Main level bathrooms: 1
- Main level bedrooms: 3
Primary bedroom
- Level: Main
Bedroom
- Level: Main
Bedroom
- Level: Main
Bedroom
- Description: Non-Conforming Bedroom
- Level: Basement
Bathroom
- Description: Walk-In Shower
- Level: Main
Bathroom
- Description: Walk-In Shower
- Level: Basement
Dining room
- Description: Opens To Kitchen Area
- Level: Main
Family room
- Description: Large Flex Area
- Level: Basement
Kitchen
- Description: New Oak Wood Floors & Appliances
- Level: Main
Laundry
- Description: Washer & Dryer
- Level: Basement
Living room
- Description: Freshly Finished Wood Floors
- Level: Main
Utility room
- Description: Cedar Lined Closets & Pantry Area Or Convert To Additional Bedroom
- Level: Basement
Heating
- Forced Air
Cooling
- Evaporative Cooling
Appliances
- Included: Dishwasher, Dryer, Gas Water Heater, Microwave, Oven, Range, Refrigerator, Washer
Features
- Ceiling Fan(s), Eat-in Kitchen, Granite Counters, Open Floorplan
- Flooring: Carpet, Linoleum, Wood
- Windows: Triple Pane Windows
- Basement: Finished
- Number of fireplaces: 1
- Fireplace features: Family Room, Wood Burning
Interior area
- Total structure area: 2,602
- Total interior livable area: 2,602 sqft
- Finished area above ground: 1,426
- Finished area below ground: 1,056
Property
Parking
- Total spaces: 2
- Parking features: Concrete, Oversized
- Garage spaces: 2
Features
- Levels: One
- Stories: 1
- Entry location: Exterior Access
- Patio & porch: Covered, Front Porch, Patio
- Exterior features: Garden, Private Yard
- Fencing: Full
Lot
- Size: 7,724 sqft
- Features: Landscaped, Near Public Transit, Sprinklers In Front, Sprinklers In Rear
- Residential vegetation: Grassed, Xeriscaping
Details
- Parcel number: R0093503
- Special conditions: Standard
Construction
Type & style
- Home type: SingleFamily
- Architectural style: Mid-Century Modern
- Property subtype: Single Family Residence
Materials
- Brick, Wood Siding
- Foundation: Structural
- Roof: Composition
Condition
- Updated/Remodeled
- Year built: 1959
Utilities & green energy
- Electric: 110V
- Sewer: Public Sewer
- Water: Public
- Utilities for property: Cable Available, Electricity Connected, Natural Gas Connected
Community & neighborhood
Security
- Security features: Carbon Monoxide Detector(s), Security System, Smoke Detector(s)
Location
- Region: Aurora
- Subdivision: Morris Heights
Other
Other facts
- Listing terms: Cash,Conventional,FHA,VA Loan
- Ownership: Estate
- Road surface type: Paved
Price history
| Date | Event | Price |
|---|---|---|
| 10/15/2024 | Sold | $485,000-1%$186/sqft |
Source: | ||
| 9/17/2024 | Pending sale | $490,000$188/sqft |
Source: | ||
| 8/16/2024 | Price change | $490,000-2%$188/sqft |
Source: | ||
| 8/3/2024 | Listed for sale | $500,000$192/sqft |
Source: | ||
| 7/26/2024 | Pending sale | $500,000$192/sqft |
Source: | ||
Public tax history
| Year | Property taxes | Tax assessment |
|---|---|---|
| 2025 | $2,362 -1.6% | $33,190 +0.5% |
| 2024 | $2,400 +29.7% | $33,010 |
| 2023 | $1,851 -4% | $33,010 +42% |
Find assessor info on the county website
Neighborhood: Morris Heights
Nearby schools
GreatSchools rating
- 2/10Park Lane Elementary SchoolGrades: PK-5Distance: 0.3 mi
- 4/10North Middle School Health Sciences And TechnologyGrades: 6-8Distance: 1.3 mi
- 2/10Hinkley High SchoolGrades: 9-12Distance: 2.2 mi
Schools provided by the listing agent
- Elementary: Park Lane
- Middle: North
- High: Hinkley
- District: Adams-Arapahoe 28J
Source: REcolorado. This data may not be complete. We recommend contacting the local school district to confirm school assignments for this home.
Get a cash offer in 3 minutes
Find out how much your home could sell for in as little as 3 minutes with a no-obligation cash offer.
Estimated market value
$468,600
Get a cash offer in 3 minutes
Find out how much your home could sell for in as little as 3 minutes with a no-obligation cash offer.
Estimated market value
$468,600

