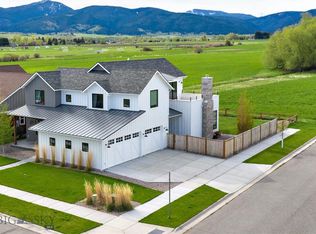Sold on 03/25/24
Price Unknown
3188 Spring Ridge Dr, Bozeman, MT 59715
4beds
2,752sqft
Single Family Residence
Built in 2010
8,023.75 Square Feet Lot
$935,900 Zestimate®
$--/sqft
$3,972 Estimated rent
Home value
$935,900
$889,000 - $992,000
$3,972/mo
Zestimate® history
Loading...
Owner options
Explore your selling options
What's special
Welcome to this charming home situated on a desirable corner lot, located at 3188 Spring Ridge Drive. Nestled in a great neighborhood, this property offers a comfortable and convenient lifestyle. As you approach, you'll love the inviting wrap-around porch, perfect for relaxing and enjoying some fresh air. Step inside to discover a cozy gas fireplace, creating a welcoming ambiance for gatherings and cozy nights in. The backyard backs to a picturesque walking trail, providing instant access to the outdoors. This home is conveniently close to schools, walking trails, and a nearby park, making it an ideal location for those who appreciate an active lifestyle. With a thoughtfully designed main floor living area, this home offers effortless flow and functionality. The primary suite boasts a generously sized walk-in closet with an abundance of storage space. The spacious master bath features a lavish soaking tub, a separate walk-in shower, and dual sinks. The open floor plan allows for seamless integration between the living and dining areas, perfect for entertaining friends and loved ones. The kitchen features black appliances and ample counter space. Whether you're looking to unwind on the porch, explore the walking trail, or simply enjoy the peacefulness of your corner lot, this home is truly a haven. Don't miss your opportunity to own this wonderful home in a sought-after location. Schedule your showing today!
Zillow last checked: 8 hours ago
Listing updated: March 25, 2024 at 04:57pm
Listed by:
Nancy Stevenson 406-580-1450,
Bozeman Real Estate Group
Bought with:
Tom Gierhan, BRO-61498
ERA Landmark Western Land
Source: Big Sky Country MLS,MLS#: 388799Originating MLS: Big Sky Country MLS
Facts & features
Interior
Bedrooms & bathrooms
- Bedrooms: 4
- Bathrooms: 3
- Full bathrooms: 2
- 1/2 bathrooms: 1
Heating
- Forced Air
Cooling
- None
Appliances
- Included: Dryer, Dishwasher, Disposal, Microwave, Range, Refrigerator, Washer
Features
- Fireplace, Walk-In Closet(s), Window Treatments
- Flooring: Engineered Hardwood, Partially Carpeted, Tile
- Windows: Window Coverings
- Has fireplace: Yes
- Fireplace features: Gas
Interior area
- Total structure area: 2,752
- Total interior livable area: 2,752 sqft
- Finished area above ground: 2,752
Property
Parking
- Total spaces: 2
- Parking features: Attached, Garage, Garage Door Opener
- Attached garage spaces: 2
- Has uncovered spaces: Yes
Features
- Levels: Two
- Stories: 2
- Patio & porch: Balcony, Covered
- Exterior features: Concrete Driveway, Sprinkler/Irrigation, Landscaping
- Has view: Yes
- View description: Farmland, Mountain(s), Southern Exposure
- Waterfront features: None
Lot
- Size: 8,023 sqft
- Features: Lawn, Landscaped, Sprinklers In Ground
Details
- Parcel number: RGG59765
- Zoning description: R2 - Residential Two-Household Medium Density
- Special conditions: Standard
Construction
Type & style
- Home type: SingleFamily
- Architectural style: Craftsman
- Property subtype: Single Family Residence
Materials
- Hardboard
- Roof: Asphalt
Condition
- New construction: No
- Year built: 2010
Utilities & green energy
- Sewer: Public Sewer
- Water: Public
- Utilities for property: Cable Available, Natural Gas Available, Phone Available, Sewer Available, Water Available
Community & neighborhood
Security
- Security features: Heat Detector, Smoke Detector(s), Security Lights
Location
- Region: Bozeman
- Subdivision: Alder Creek
HOA & financial
HOA
- Has HOA: Yes
- HOA fee: $120 quarterly
- Amenities included: Playground, Park, Sidewalks, Trail(s)
- Services included: Insurance, Road Maintenance, Snow Removal
Other
Other facts
- Listing terms: Cash,3rd Party Financing
- Road surface type: Paved
Price history
| Date | Event | Price |
|---|---|---|
| 3/25/2024 | Sold | -- |
Source: Big Sky Country MLS #388799 Report a problem | ||
| 2/6/2024 | Contingent | $900,000$327/sqft |
Source: Big Sky Country MLS #388799 Report a problem | ||
| 1/31/2024 | Listed for sale | $900,000$327/sqft |
Source: Big Sky Country MLS #388799 Report a problem | ||
Public tax history
| Year | Property taxes | Tax assessment |
|---|---|---|
| 2024 | $6,365 +6.7% | $928,400 |
| 2023 | $5,966 +11% | $928,400 +45.3% |
| 2022 | $5,372 +9.7% | $638,800 |
Find assessor info on the county website
Neighborhood: 59715
Nearby schools
GreatSchools rating
- 8/10Morning Star SchoolGrades: PK-5Distance: 0.5 mi
- 8/10Sacajawea Middle SchoolGrades: 6-8Distance: 0.4 mi
- 8/10Bozeman High SchoolGrades: 9-12Distance: 2.4 mi
