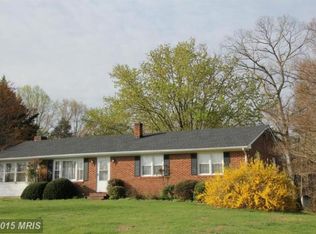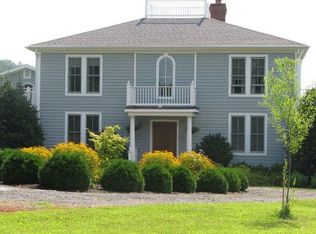Closed
$440,000
3188 Orange Rd, Aroda, VA 22709
4beds
1,816sqft
Single Family Residence
Built in 1950
1.86 Acres Lot
$447,400 Zestimate®
$242/sqft
$2,383 Estimated rent
Home value
$447,400
Estimated sales range
Not available
$2,383/mo
Zestimate® history
Loading...
Owner options
Explore your selling options
What's special
Cozy and perfectly maintained, this charming, sun-washed cottage offers three finished levels with two bedrooms and a full bathroom on the main level. Features include beautiful hardwood floors, an eat-in kitchen, ceiling fans, and a wood stove for utility savings. There is potential for separate living quarters in the walk-out basement. The garage has an automatic door and an attached workshop. The rear deck overlooks perennials and a koi pond; raised garden beds with established blueberries, blackberries, and currants; firepit and tire swing; and a sweet little chicken coop.
Zillow last checked: 8 hours ago
Listing updated: May 19, 2025 at 03:24pm
Listed by:
JULIA PARKER LYMAN 540-748-1497,
LORING WOODRIFF REAL ESTATE ASSOCIATES
Bought with:
NONMLSAGENT NONMLSAGENT
NONMLSOFFICE
Source: CAAR,MLS#: 662259 Originating MLS: Charlottesville Area Association of Realtors
Originating MLS: Charlottesville Area Association of Realtors
Facts & features
Interior
Bedrooms & bathrooms
- Bedrooms: 4
- Bathrooms: 2
- Full bathrooms: 2
- Main level bathrooms: 1
- Main level bedrooms: 2
Bedroom
- Level: Basement
Bedroom
- Level: First
Bedroom
- Level: Second
Bathroom
- Level: First
Bathroom
- Level: Basement
Bonus room
- Level: Second
Dining room
- Level: First
Family room
- Level: Basement
Foyer
- Level: First
Kitchen
- Level: First
Laundry
- Level: Basement
Living room
- Level: First
Utility room
- Level: Basement
Heating
- Electric, Oil, Wood
Cooling
- Ductless, Wall Unit(s)
Appliances
- Included: Dishwasher, Electric Range, Refrigerator, Dryer, Washer
Features
- Primary Downstairs, Entrance Foyer, Utility Room
- Flooring: Hardwood
- Windows: Insulated Windows
- Basement: Heated,Partially Finished,Walk-Out Access
Interior area
- Total structure area: 3,080
- Total interior livable area: 1,816 sqft
- Finished area above ground: 1,533
- Finished area below ground: 283
Property
Parking
- Total spaces: 1
- Parking features: Detached, Electricity, Garage, Garage Door Opener
- Garage spaces: 1
Features
- Levels: Two
- Stories: 2
- Patio & porch: Deck, Front Porch, Porch
Lot
- Size: 1.86 Acres
Details
- Parcel number: 5791F
- Zoning description: A-1 Agricultural
Construction
Type & style
- Home type: SingleFamily
- Property subtype: Single Family Residence
Materials
- Stick Built, Vinyl Siding
- Foundation: Block
- Roof: Architectural
Condition
- New construction: No
- Year built: 1950
Utilities & green energy
- Sewer: Septic Tank
- Water: Private, Well
- Utilities for property: Cable Available
Community & neighborhood
Location
- Region: Aroda
- Subdivision: NONE
Price history
| Date | Event | Price |
|---|---|---|
| 5/19/2025 | Sold | $440,000-2.2%$242/sqft |
Source: | ||
| 4/17/2025 | Pending sale | $450,000$248/sqft |
Source: | ||
| 4/9/2025 | Price change | $450,000-3.2%$248/sqft |
Source: | ||
| 3/27/2025 | Listed for sale | $465,000+97.9%$256/sqft |
Source: | ||
| 5/29/2015 | Sold | $235,000-5.6%$129/sqft |
Source: Public Record Report a problem | ||
Public tax history
| Year | Property taxes | Tax assessment |
|---|---|---|
| 2024 | $1,732 | $234,000 |
| 2023 | $1,732 | $234,000 |
| 2022 | $1,732 +4.2% | $234,000 |
Find assessor info on the county website
Neighborhood: 22709
Nearby schools
GreatSchools rating
- NAMadison Primary SchoolGrades: PK-2Distance: 3.4 mi
- 4/10William H. Wetsel Middle SchoolGrades: 6-8Distance: 3.3 mi
- 4/10Madison County High SchoolGrades: 9-12Distance: 3.3 mi
Schools provided by the listing agent
- Elementary: Waverly
- Middle: William Wetsel
- High: Madison (Madison)
Source: CAAR. This data may not be complete. We recommend contacting the local school district to confirm school assignments for this home.
Get pre-qualified for a loan
At Zillow Home Loans, we can pre-qualify you in as little as 5 minutes with no impact to your credit score.An equal housing lender. NMLS #10287.
Sell with ease on Zillow
Get a Zillow Showcase℠ listing at no additional cost and you could sell for —faster.
$447,400
2% more+$8,948
With Zillow Showcase(estimated)$456,348

