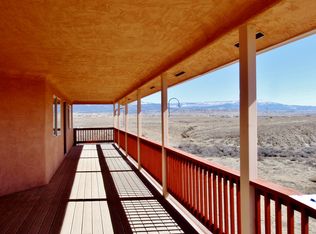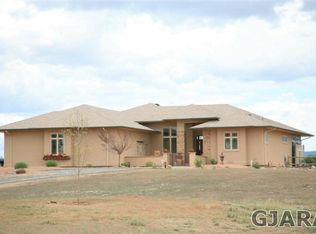SPECTACULAR VIEWS! VIEWS OF THE GRAND MESA , SAN JUANS AND MORE! SITTING ON TOP OF THE HILL GORGEOUS CUSTOM BUILT HOME WITH APPROX 2.89 ACRES. 3 BEDROOMS WITH A OFFICE. 2 1/2 BATH. MASTER IS HUGE!! 5 PIECE BATH, JETTED TUB, ROOMY SHOWER, SPACIOUS WALK IN CLOSET. JUST BEAUTIFUL! ROOMY LIVING ROOM WITH GAS FIREPLACE, SUN ROOM WITH WOOD BURNING STOVE OFF LIVING ROOM VENTED INTO HOUSE. PLUS ANOTHER HEATED PORCH. KITCHEN IS A PLEASER, TONS OF CUSTOM CABINETRY AND COUNTER SPACE, CORIAN COUNTER TOPS, ISLAND W/ BREAKFAST BAR.HOME IS LIGHT AND BRIGHT WITH LOTS OF WINDOWS, STORAGE IS ABUNDANT. ALL APPLIANCES STAY INCLUDING WASHER AND DRYER. HUGE 4 CAR GARAGE INCLUDES A MOTOR HOME BAY. BEAUTIFUL YARD WITH GAZEBO TO ENJOY THE VIEWS.TILE ROOF. GREAT COUNTRY LOCATION ABOUT 15 MINUTES TO GRAND JUNCTION, COME TAKE A LOOK YOU WONT BE DISAPPOINTED.
This property is off market, which means it's not currently listed for sale or rent on Zillow. This may be different from what's available on other websites or public sources.


