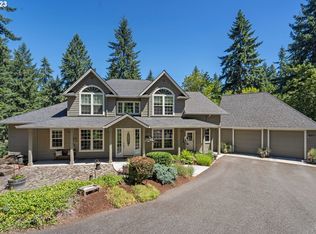Sold
$880,000
31874 Moon Ridge Ct, Scappoose, OR 97056
4beds
3,225sqft
Residential, Single Family Residence
Built in 2004
0.93 Acres Lot
$880,600 Zestimate®
$273/sqft
$3,475 Estimated rent
Home value
$880,600
Estimated sales range
Not available
$3,475/mo
Zestimate® history
Loading...
Owner options
Explore your selling options
What's special
Come home to tranquility! Whether you’re savoring your morning coffee, grilling with friends, or unwinding on the expansive deck, this home offers the perfect blend of nature and comfort in a breathtaking setting. A large living room with vaulted ceilings, a cozy gas fireplace, and a sun-filled nook welcome you in. The dining area flows seamlessly to the functional, gourmet kitchen with stainless steel appliances, an island, and pantry. Walls of windows throughout the home bring the outdoors in, transforming the space into a peaceful sanctuary. An office, convenient half-bathroom, laundry room, mud room, and attached three-car garage complete the main level. Moving upstairs, you are greeted with three generously sized bedrooms, including the primary bedroom suite; the perfect place to unwind and relax. The suite features a bathroom with a jetted soaking tub, a walk-in shower, double sinks, and a walk-in closet, coupled with your own deck, you are truly in your own oasis. A full bathroom rounds out this floor. The finished daylight basement with exterior access is ideal for those seeking to spread out. Featuring a wet bar, bedroom, full bathroom, storage, and a secret den – perfect as a workout room! Surrounded by lush greenery, an apple tree, blueberry bushes, mature trees, and immaculate landscaping, this home is a gardener and entertainer’s paradise. Easy access to St. Helens, Hillsboro, NW Portland, and Sauvie Island!
Zillow last checked: 8 hours ago
Listing updated: December 13, 2024 at 07:29am
Listed by:
Matt Mahaffy 503-936-3511,
Windermere Realty Trust
Bought with:
Susanne Watzig, 200612153
Integrity Home Realty LLC
Source: RMLS (OR),MLS#: 24276376
Facts & features
Interior
Bedrooms & bathrooms
- Bedrooms: 4
- Bathrooms: 4
- Full bathrooms: 3
- Partial bathrooms: 1
- Main level bathrooms: 1
Primary bedroom
- Features: Ceiling Fan, Deck, Double Sinks, Jetted Tub, Vaulted Ceiling, Walkin Closet, Walkin Shower
- Level: Upper
Bedroom 2
- Features: Ceiling Fan, Closet
- Level: Upper
Bedroom 3
- Features: Ceiling Fan, Closet
- Level: Upper
Bedroom 4
- Features: Wallto Wall Carpet
- Level: Lower
Dining room
- Features: Builtin Features, Deck, Hardwood Floors
- Level: Main
Kitchen
- Features: Builtin Range, Dishwasher, Disposal, Hardwood Floors, Island, Microwave, Pantry, Builtin Oven, Free Standing Refrigerator
- Level: Main
Living room
- Features: Builtin Features, Daylight, Fireplace, Hardwood Floors, Nook, Vaulted Ceiling
- Level: Main
Office
- Features: Builtin Features, Hardwood Floors
- Level: Main
Heating
- Forced Air, Fireplace(s)
Cooling
- Central Air
Appliances
- Included: Built In Oven, Built-In Range, Dishwasher, Disposal, Free-Standing Refrigerator, Gas Appliances, Microwave, Range Hood, Stainless Steel Appliance(s), Washer/Dryer, Gas Water Heater
- Laundry: Laundry Room
Features
- Ceiling Fan(s), Sound System, Vaulted Ceiling(s), Bathroom, Walk-In Closet(s), Wet Bar, Built-in Features, Closet, Kitchen Island, Pantry, Nook, Double Vanity, Walkin Shower, Tile
- Flooring: Hardwood, Wall to Wall Carpet, Tile
- Windows: Daylight
- Basement: Daylight,Finished
- Number of fireplaces: 1
- Fireplace features: Gas
Interior area
- Total structure area: 3,225
- Total interior livable area: 3,225 sqft
Property
Parking
- Total spaces: 3
- Parking features: Driveway, RV Access/Parking, Attached
- Attached garage spaces: 3
- Has uncovered spaces: Yes
Features
- Stories: 3
- Patio & porch: Covered Deck, Covered Patio, Porch, Patio, Deck
- Exterior features: Fire Pit, Yard
- Has spa: Yes
- Spa features: Bath
- Has view: Yes
- View description: Territorial, Trees/Woods
Lot
- Size: 0.93 Acres
- Features: Gentle Sloping, Secluded, Trees, Wooded, Sprinkler, SqFt 20000 to Acres1
Details
- Additional structures: RVParking, ToolShed
- Parcel number: 6272
Construction
Type & style
- Home type: SingleFamily
- Architectural style: Traditional
- Property subtype: Residential, Single Family Residence
Materials
- Stone, Wood Siding
- Roof: Composition
Condition
- Resale
- New construction: No
- Year built: 2004
Utilities & green energy
- Gas: Gas
- Sewer: Septic Tank
- Water: Shared Well
Community & neighborhood
Location
- Region: Scappoose
HOA & financial
HOA
- Has HOA: Yes
- HOA fee: $181 quarterly
- Amenities included: Management
Other
Other facts
- Listing terms: Cash,Conventional,FHA,VA Loan
- Road surface type: Paved
Price history
| Date | Event | Price |
|---|---|---|
| 12/13/2024 | Sold | $880,000-2.2%$273/sqft |
Source: | ||
| 11/14/2024 | Pending sale | $899,900$279/sqft |
Source: | ||
| 11/14/2024 | Listed for sale | $899,900+50%$279/sqft |
Source: | ||
| 4/18/2016 | Sold | $600,000-11.6%$186/sqft |
Source: Public Record | ||
| 7/31/2007 | Sold | $679,000$211/sqft |
Source: Public Record | ||
Public tax history
| Year | Property taxes | Tax assessment |
|---|---|---|
| 2024 | $8,280 +0.5% | $624,380 +3% |
| 2023 | $8,243 +4.7% | $606,200 +3% |
| 2022 | $7,870 +2.9% | $588,550 +3% |
Find assessor info on the county website
Neighborhood: 97056
Nearby schools
GreatSchools rating
- 8/10Otto Petersen Elementary SchoolGrades: 4-6Distance: 2.3 mi
- 5/10Scappoose Middle SchoolGrades: 7-8Distance: 2.2 mi
- 8/10Scappoose High SchoolGrades: 9-12Distance: 2.2 mi
Schools provided by the listing agent
- Elementary: Grant Watts
- Middle: Scappoose
- High: Scappoose
Source: RMLS (OR). This data may not be complete. We recommend contacting the local school district to confirm school assignments for this home.
Get a cash offer in 3 minutes
Find out how much your home could sell for in as little as 3 minutes with a no-obligation cash offer.
Estimated market value
$880,600
Get a cash offer in 3 minutes
Find out how much your home could sell for in as little as 3 minutes with a no-obligation cash offer.
Estimated market value
$880,600
