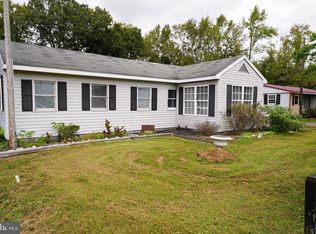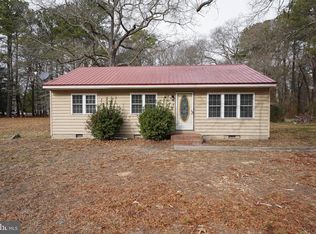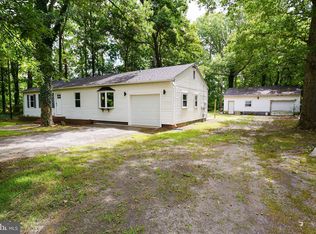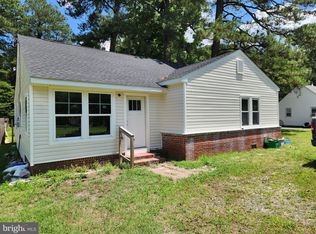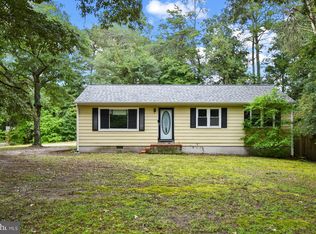Turn-key 3BR/2BA rancher was taken down to the studs and given a brand new life! * * * BRAND NEW Well + SEPTIC * * * New HVAC, new roof, new kitchen appliances, new stacked washer/dryer, new flooring, new fixtures, new custom paint - no boring 'builder beige' in this home! *** Location Qualifies for 100% financing *** Gorgeous and durable luxury vinyl plank flooring throughout the home. Welcoming front porch leads into the living room. Dreamy new kitchen - crisp white cabinetry, upscale granite, new stainless steel appliance package, nice-sized dining area. Primary bedroom w/new ceiling fan, full, en-suite bath featuring a new vanity, LVP floors, tub/shower combo. 2 additional bedrooms with new ceiling fans, LVP flooring. 2nd full bath w/tub/shower combo, new vanity, LVP floors. Spacious yard with a country feel, but minutes to several local towns. About halfway between Downtown Salisbury / SU via North 13 and Downtown Princess Anne / UMES via South 13 - both towns offer a variety of unique shopping and dining establishments, rich arts and cultural scenes, public parks, special events. Less than 5mi to Fruitland's big-box stores and the Bypass. Sizes, taxes approximate.
For sale
$224,990
31872 Flower Hill Church Rd, Eden, MD 21822
3beds
1,020sqft
Est.:
Single Family Residence
Built in 1952
0.53 Acres Lot
$222,800 Zestimate®
$221/sqft
$-- HOA
What's special
Crisp white cabinetryUpscale graniteNew custom paintNew flooringNew kitchen appliancesNew roofLvp floors
- 331 days |
- 80 |
- 6 |
Zillow last checked: 8 hours ago
Listing updated: January 05, 2026 at 08:42am
Listed by:
Charlene L. Reaser 443-735-3761,
EXP Realty, LLC 8888607369
Source: Bright MLS,MLS#: MDSO2005524
Tour with a local agent
Facts & features
Interior
Bedrooms & bathrooms
- Bedrooms: 3
- Bathrooms: 1
- Full bathrooms: 1
- Main level bathrooms: 1
- Main level bedrooms: 3
Rooms
- Room types: Living Room, Primary Bedroom, Bedroom 2, Bedroom 3, Kitchen, Primary Bathroom, Full Bath
Primary bedroom
- Features: Ceiling Fan(s), Flooring - Luxury Vinyl Plank, Attached Bathroom
- Level: Main
Bedroom 2
- Features: Flooring - Luxury Vinyl Plank, Ceiling Fan(s)
- Level: Main
Bedroom 3
- Features: Ceiling Fan(s), Flooring - Luxury Vinyl Plank
- Level: Main
Primary bathroom
- Features: Attached Bathroom, Flooring - Luxury Vinyl Plank, Bathroom - Tub Shower
- Level: Main
Other
- Features: Flooring - Luxury Vinyl Plank, Bathroom - Tub Shower
- Level: Main
Kitchen
- Features: Granite Counters, Dining Area, Eat-in Kitchen, Flooring - Luxury Vinyl Plank
- Level: Main
Living room
- Features: Ceiling Fan(s), Flooring - Luxury Vinyl Plank
- Level: Main
Heating
- Heat Pump, Electric
Cooling
- Central Air, Ceiling Fan(s), Electric
Appliances
- Included: Microwave, Dishwasher, Energy Efficient Appliances, Oven/Range - Electric, Refrigerator, Stainless Steel Appliance(s), Water Heater, Washer/Dryer Stacked, Electric Water Heater
Features
- Bathroom - Tub Shower, Ceiling Fan(s), Combination Kitchen/Dining, Dining Area, Entry Level Bedroom, Eat-in Kitchen, Kitchen - Table Space, Primary Bath(s), Upgraded Countertops
- Flooring: Luxury Vinyl
- Windows: Window Treatments
- Has basement: No
- Has fireplace: No
Interior area
- Total structure area: 1,020
- Total interior livable area: 1,020 sqft
- Finished area above ground: 1,020
- Finished area below ground: 0
Video & virtual tour
Property
Parking
- Total spaces: 6
- Parking features: Free, Private, Unpaved, Driveway
- Uncovered spaces: 6
Accessibility
- Accessibility features: Accessible Approach with Ramp, 2+ Access Exits
Features
- Levels: One
- Stories: 1
- Patio & porch: Porch
- Pool features: None
Lot
- Size: 0.53 Acres
- Features: Backs to Trees
Details
- Additional structures: Above Grade, Below Grade
- Parcel number: 2015002247
- Zoning: A
- Special conditions: Standard
Construction
Type & style
- Home type: SingleFamily
- Architectural style: Ranch/Rambler,Contemporary,Cottage
- Property subtype: Single Family Residence
Materials
- Frame
- Foundation: Permanent, Crawl Space
- Roof: Architectural Shingle
Condition
- Very Good,Excellent
- New construction: No
- Year built: 1952
- Major remodel year: 2025
Utilities & green energy
- Sewer: On Site Septic
- Water: Well
- Utilities for property: Cable Available, Electricity Available, Cable
Community & HOA
Community
- Subdivision: None Available
HOA
- Has HOA: No
Location
- Region: Eden
Financial & listing details
- Price per square foot: $221/sqft
- Tax assessed value: $56,933
- Annual tax amount: $633
- Date on market: 2/10/2025
- Listing agreement: Exclusive Right To Sell
- Listing terms: Cash,Conventional,FHA,Rural Development,USDA Loan,VA Loan
- Ownership: Fee Simple
Estimated market value
$222,800
$212,000 - $234,000
$1,400/mo
Price history
Price history
| Date | Event | Price |
|---|---|---|
| 1/5/2026 | Listed for sale | $224,990-2.2%$221/sqft |
Source: eXp Realty #MDSO2005524 Report a problem | ||
| 11/5/2025 | Listing removed | $229,990$225/sqft |
Source: | ||
| 5/19/2025 | Contingent | $229,990$225/sqft |
Source: | ||
| 2/10/2025 | Listed for sale | $229,990+91.8%$225/sqft |
Source: | ||
| 6/12/2024 | Listing removed | -- |
Source: | ||
Public tax history
Public tax history
| Year | Property taxes | Tax assessment |
|---|---|---|
| 2025 | $1,692 +167.2% | $67,067 +17.8% |
| 2024 | $633 +21.6% | $56,933 +21.7% |
| 2023 | $520 +2.1% | $46,800 |
Find assessor info on the county website
BuyAbility℠ payment
Est. payment
$1,381/mo
Principal & interest
$1118
Property taxes
$184
Home insurance
$79
Climate risks
Neighborhood: 21822
Nearby schools
GreatSchools rating
- NAPrincess Anne Elementary SchoolGrades: PK-1Distance: 6.3 mi
- 3/10Washington Academy And High SchoolGrades: 8-12Distance: 7.3 mi
- NAPrincess Anne Elementary SchoolGrades: PK-5Distance: 6.3 mi
Schools provided by the listing agent
- District: Somerset County Public Schools
Source: Bright MLS. This data may not be complete. We recommend contacting the local school district to confirm school assignments for this home.
- Loading
- Loading
