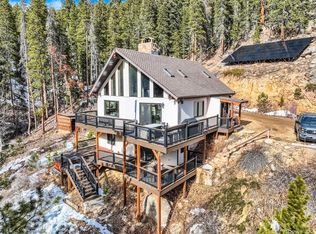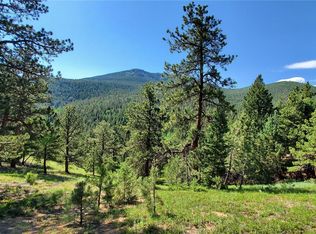Custom Timber Frame Hybrid Home on 35 acres, built for passive solar heating, in awe inspiring location. Wall of windows dramatically captures one's attention when you enter. Feel the beauty of nature inside this well-maintained home as you look out the windows of a spacious Great Room accommodating the updated kitchen, dining & living areas. Picture your Christmas tree in the living area w/ 21 ft ceilings & Brazilian Koa hardwood floors. Main floor master suite, 5-piece bath and double walk-in closets. Two large bedrooms, bath and loft overlooking great room on 2nd floor. If you're looking for mountain living, the beauty of this location, approx. 2.5 miles to coffee shop on Hwy 72 in Coal Creek Canyon, is perfect. Work from home, no problem with Mountain Broadband fiber opt internet. Bring your animals or start your dream of an alpaca/lama ranch. Owners spared no expense in building and designing the barn w/ a tack room & roll up garage door for easy unloading of hay, 5 stalls, 2 separate areas for animals to play, water & electric installed. The acre yard near barn is fenced w/no climb galvanized steel horse fence. Keep your chickens in the animal proof covered pens w/hen houses. Full walk out basement is framed and ready to finish (bath stubbed in). Sophisticated Triangle Tube Prestige in-floor heat along with passive solar & wood stove keep the home toasty, even on cold days. New engineered 16x26 deck with Timber Tech planks and aluminum powered coated railing adds not only beauty, but outdoor useable space for summer grilling & dining. Hummingbirds are known to gather at the feeders on summer days. Once you're at the property, driveway is split and to the left is the house and garage. Park on over 6,000 sq. ft flat parking area near garage. House & garage are at the top of a gently sloping pine forest. Make time to preview this property, take a hike (creek near bottom of slope), enjoy the natural surroundings & take in the fresh air... BREATHE.
This property is off market, which means it's not currently listed for sale or rent on Zillow. This may be different from what's available on other websites or public sources.

