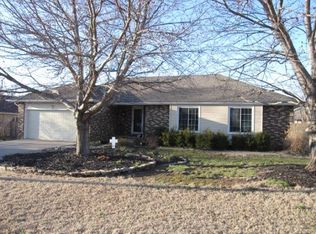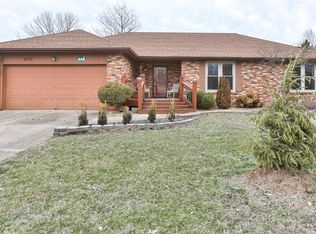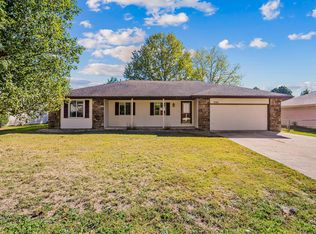Well-maintained home in great subdivision in southwest Springfield. Nearly 1600 SF with fireplace, high ceilings, covered deck, large yard with mature landscaping, storage shed, and more. This house is being offered as a short sale with buyer to exercise own due diligence. Property sold 'as is and where is' with no warranties or guarantees, except to title. Sale contingent upon lender's approval. All offers to include proof of funds or pre-approval letter, min. $1000 earnest funds, Short Sale Rider, and cannot be contingent upon sale of Buyer's property. Great first-time home buyer's property or investment. Approval could take 30-45 days and there could be multiple offers on property. Realtors see Remarks.<br/><br/>Brokered And Advertised By: Carol Jones, REALTORS - Spfd<br/>Listing Agent: Janis M Cole
This property is off market, which means it's not currently listed for sale or rent on Zillow. This may be different from what's available on other websites or public sources.


