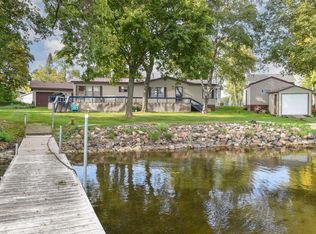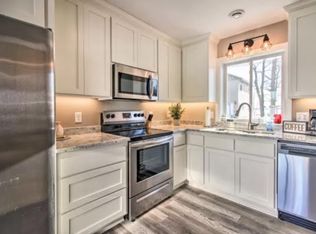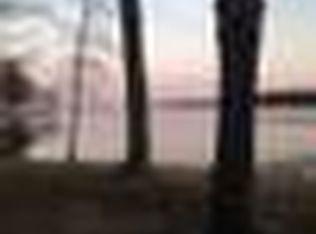Closed
$690,000
3187 Viewpoint Rd, Isle, MN 56342
3beds
2,814sqft
Single Family Residence
Built in 2008
7,840.8 Square Feet Lot
$676,300 Zestimate®
$245/sqft
$2,836 Estimated rent
Home value
$676,300
$642,000 - $710,000
$2,836/mo
Zestimate® history
Loading...
Owner options
Explore your selling options
What's special
Welcome to your dream home on the stunning shores of Lake Mille Lacs! This exquisite lakefront property offers a peaceful escape with breathtaking southerly views. Step inside and be captivated by the generous open floor plan that is flooded with natural light from large windows, expertly framed to showcase the picturesque views of Lake Mille Lacs. The main living area flows effortlessly into the heart of the home---a stylish kitchen designed for both entertaining and everyday living. Equipped with modern appliances, ample cabinetry, a walk-in pantry, and a breakfast bar, this kitchen is ideal for preparing meals while enjoying the company of family and friends. Venture downstairs to discover a fully equipped 2nd kitchen and family room, creating even more space to entertain! Step outside to your own private oasis! The deck and patio overlooks the lake, providing the perfect vantage point for sunbathing, dining, or simply soaking in the beauty of nature. The property includes a charming boathouse for additional storage and also a unique hangout or bunk house just steps from the shoreline! Located just a short drive from Isle's local attractions, restaurants, and shops! Sold fully furnished!
Zillow last checked: 8 hours ago
Listing updated: September 19, 2025 at 06:07am
Listed by:
Garrett Matheson 218-428-8362,
IQ Realty
Bought with:
Jacob Milton
Keller Williams Premier Realty Lake Minnetonka
Source: NorthstarMLS as distributed by MLS GRID,MLS#: 6677405
Facts & features
Interior
Bedrooms & bathrooms
- Bedrooms: 3
- Bathrooms: 3
- Full bathrooms: 1
- 3/4 bathrooms: 1
- 1/2 bathrooms: 1
Bedroom 1
- Level: Main
- Area: 115 Square Feet
- Dimensions: 10x11.5
Bedroom 2
- Level: Upper
- Area: 204 Square Feet
- Dimensions: 17x12
Bedroom 3
- Level: Upper
- Area: 189 Square Feet
- Dimensions: 21x9
Dining room
- Level: Main
- Area: 270 Square Feet
- Dimensions: 18x15
Family room
- Level: Lower
- Area: 253.75 Square Feet
- Dimensions: 17.5x14.5
Other
- Level: Main
- Area: 400 Square Feet
- Dimensions: 25x16
Kitchen
- Level: Main
- Area: 137.5 Square Feet
- Dimensions: 12.5x11
Kitchen 2nd
- Level: Lower
- Area: 315 Square Feet
- Dimensions: 21x15
Living room
- Level: Main
- Area: 360 Square Feet
- Dimensions: 20x18
Loft
- Level: Upper
- Area: 144 Square Feet
- Dimensions: 12x12
Heating
- Forced Air, Fireplace(s), Radiant Floor
Cooling
- Central Air
Appliances
- Included: Dryer, Exhaust Fan, Microwave, Range, Refrigerator, Washer
Features
- Basement: Block,Egress Window(s),Finished,Walk-Out Access
- Number of fireplaces: 1
- Fireplace features: Gas
Interior area
- Total structure area: 2,814
- Total interior livable area: 2,814 sqft
- Finished area above ground: 1,934
- Finished area below ground: 880
Property
Parking
- Total spaces: 2
- Parking features: Attached, Asphalt, Garage Door Opener, Heated Garage, Insulated Garage
- Attached garage spaces: 2
- Has uncovered spaces: Yes
- Details: Garage Door Height (7), Garage Door Width (16)
Accessibility
- Accessibility features: None
Features
- Levels: Three Level Split
- Patio & porch: Deck, Patio
- Pool features: None
- Fencing: None
- Has view: Yes
- View description: Bay, Panoramic, South, Lake
- Has water view: Yes
- Water view: Bay,Lake
- Waterfront features: Dock, Lake Front, Lake View, Waterfront Elevation(4-10), Waterfront Num(48000200), Lake Bottom(Gravel, Hard, Rocky, Sand), Lake Acres(128250), Lake Depth(42)
- Body of water: Mille Lacs
- Frontage length: Water Frontage: 109
Lot
- Size: 7,840 sqft
- Dimensions: 109 x 60 x 105 x 72
- Features: Wooded
Details
- Additional structures: Boat House
- Foundation area: 1790
- Parcel number: 058030140
- Zoning description: Shoreline,Residential-Single Family
Construction
Type & style
- Home type: SingleFamily
- Property subtype: Single Family Residence
Materials
- Block, Brick/Stone, Metal Siding
- Roof: Age 8 Years or Less,Asphalt
Condition
- Age of Property: 17
- New construction: No
- Year built: 2008
Utilities & green energy
- Electric: Circuit Breakers
- Gas: Natural Gas
- Sewer: Holding Tank
- Water: Well
Community & neighborhood
Location
- Region: Isle
- Subdivision: Sunnywood Beach
HOA & financial
HOA
- Has HOA: No
Other
Other facts
- Road surface type: Paved
Price history
| Date | Event | Price |
|---|---|---|
| 9/18/2025 | Sold | $690,000-1.4%$245/sqft |
Source: | ||
| 9/10/2025 | Pending sale | $699,900$249/sqft |
Source: | ||
| 8/9/2025 | Listed for sale | $699,900$249/sqft |
Source: | ||
| 7/25/2025 | Listing removed | $699,900$249/sqft |
Source: | ||
| 6/30/2025 | Price change | $699,900-3.4%$249/sqft |
Source: | ||
Public tax history
| Year | Property taxes | Tax assessment |
|---|---|---|
| 2025 | $6,222 +23.6% | $513,900 +2.7% |
| 2024 | $5,036 +8.3% | $500,300 +2% |
| 2023 | $4,648 +10.5% | $490,500 +13.6% |
Find assessor info on the county website
Neighborhood: 56342
Nearby schools
GreatSchools rating
- 5/10Isle Elementary SchoolGrades: PK-6Distance: 2.5 mi
- 4/10Isle SecondaryGrades: 7-12Distance: 2.5 mi
Get a cash offer in 3 minutes
Find out how much your home could sell for in as little as 3 minutes with a no-obligation cash offer.
Estimated market value$676,300
Get a cash offer in 3 minutes
Find out how much your home could sell for in as little as 3 minutes with a no-obligation cash offer.
Estimated market value
$676,300


