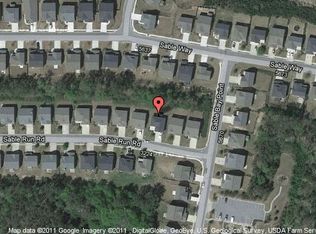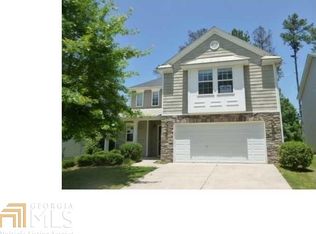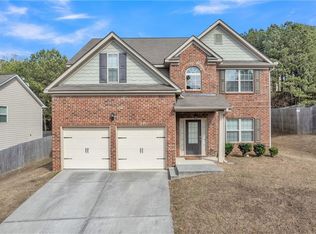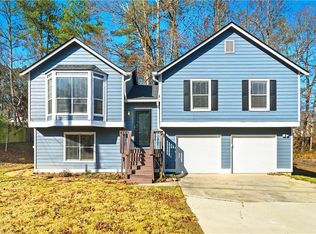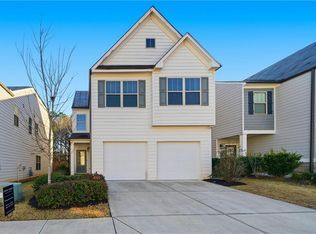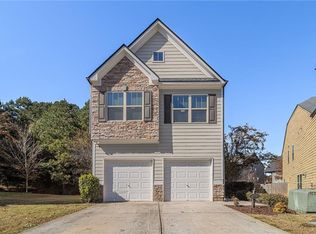Move-in ready home on a desirable corner lot in a Swim/Tennis community, just 6 minutes to I-285 and I-85, and only 7 minutes from the airport! Enjoy the hard-to-find private backyard for entertaining and relaxing. The main level features a spacious open layout with updated LVP flooring, separate Dining Room, bright Family Room, and a Kitchen with stainless steel appliances and a sunny Breakfast Area. Upstairs, you’ll find four generously sized bedrooms and two full bathrooms, offering plenty of space for family, guests, and a home office.
Active
Price cut: $10K (12/30)
$299,900
3187 Sable Run Rd, Atlanta, GA 30349
4beds
2,166sqft
Est.:
Single Family Residence, Residential
Built in 2004
6,795.36 Square Feet Lot
$296,400 Zestimate®
$138/sqft
$35/mo HOA
What's special
Desirable corner lotSeparate dining roomSunny breakfast areaSpacious open layoutBright family roomUpdated lvp flooringFour generously sized bedrooms
- 221 days |
- 338 |
- 30 |
Likely to sell faster than
Zillow last checked: 8 hours ago
Listing updated: February 17, 2026 at 12:47pm
Listing Provided by:
Joe Weathers,
Relate Realty 678-389-1079,
Haley Palmer,
Relate Realty
Source: FMLS GA,MLS#: 7610053
Tour with a local agent
Facts & features
Interior
Bedrooms & bathrooms
- Bedrooms: 4
- Bathrooms: 3
- Full bathrooms: 2
- 1/2 bathrooms: 1
Rooms
- Room types: Other
Primary bedroom
- Features: Roommate Floor Plan, Oversized Master
- Level: Roommate Floor Plan, Oversized Master
Bedroom
- Features: Roommate Floor Plan, Oversized Master
Primary bathroom
- Features: Separate Tub/Shower, Double Vanity
Dining room
- Features: Other
Kitchen
- Features: Eat-in Kitchen, Cabinets White, Laminate Counters
Heating
- Central
Cooling
- Central Air
Appliances
- Included: Dishwasher, Electric Range
- Laundry: Other
Features
- Other
- Flooring: Luxury Vinyl, Carpet, Vinyl
- Windows: Insulated Windows
- Basement: None
- Number of fireplaces: 1
- Fireplace features: None
- Common walls with other units/homes: No Common Walls
Interior area
- Total structure area: 2,166
- Total interior livable area: 2,166 sqft
- Finished area above ground: 2,166
- Finished area below ground: 0
Video & virtual tour
Property
Parking
- Total spaces: 2
- Parking features: Driveway, Garage
- Garage spaces: 2
- Has uncovered spaces: Yes
Accessibility
- Accessibility features: None
Features
- Levels: Two
- Stories: 2
- Patio & porch: Patio
- Exterior features: Other
- Pool features: None
- Spa features: None
- Fencing: None
- Has view: Yes
- View description: Neighborhood
- Waterfront features: None
- Body of water: None
Lot
- Size: 6,795.36 Square Feet
- Dimensions: 49x113x60x94x19
- Features: Back Yard, Private
Details
- Additional structures: None
- Parcel number: 13 0095 LL0224
- Other equipment: None
- Horse amenities: None
Construction
Type & style
- Home type: SingleFamily
- Architectural style: Traditional
- Property subtype: Single Family Residence, Residential
Materials
- Vinyl Siding
- Foundation: Slab
- Roof: Shingle,Composition
Condition
- Resale
- New construction: No
- Year built: 2004
Utilities & green energy
- Electric: 110 Volts
- Sewer: Public Sewer
- Water: Public
- Utilities for property: Cable Available, Electricity Available, Sewer Available, Water Available
Green energy
- Energy efficient items: None
- Energy generation: None
Community & HOA
Community
- Features: Swim Team, Pool
- Security: None
- Subdivision: Sable Glen
HOA
- Has HOA: Yes
- Services included: Maintenance Grounds
- HOA fee: $35 monthly
Location
- Region: Atlanta
Financial & listing details
- Price per square foot: $138/sqft
- Tax assessed value: $303,300
- Annual tax amount: $4,673
- Date on market: 7/18/2025
- Cumulative days on market: 221 days
- Electric utility on property: Yes
- Road surface type: Asphalt
Estimated market value
$296,400
$282,000 - $311,000
$2,012/mo
Price history
Price history
| Date | Event | Price |
|---|---|---|
| 12/30/2025 | Price change | $299,900-3.2%$138/sqft |
Source: | ||
| 10/18/2025 | Price change | $309,900-1.6%$143/sqft |
Source: | ||
| 9/18/2025 | Price change | $314,900-1.6%$145/sqft |
Source: | ||
| 7/18/2025 | Listed for sale | $319,900+1.6%$148/sqft |
Source: | ||
| 6/30/2022 | Sold | $315,000+4.7%$145/sqft |
Source: | ||
| 6/10/2022 | Pending sale | $301,000$139/sqft |
Source: | ||
| 6/9/2022 | Listed for sale | $301,000$139/sqft |
Source: | ||
| 5/6/2022 | Listing removed | $301,000$139/sqft |
Source: | ||
| 5/4/2022 | Listed for sale | $301,000-3.5%$139/sqft |
Source: | ||
| 3/24/2022 | Sold | $311,900+112.2%$144/sqft |
Source: Public Record Report a problem | ||
| 7/31/2018 | Sold | $147,000-2.6%$68/sqft |
Source: | ||
| 6/26/2018 | Pending sale | $151,000$70/sqft |
Source: CENTURY 21 Connect Realty #6029620 Report a problem | ||
| 6/21/2018 | Listed for sale | $151,000+2.5%$70/sqft |
Source: CENTURY 21 CONNECT REALTY #6029620 Report a problem | ||
| 3/31/2005 | Sold | $147,300$68/sqft |
Source: Public Record Report a problem | ||
Public tax history
Public tax history
| Year | Property taxes | Tax assessment |
|---|---|---|
| 2024 | $4,673 +8% | $121,320 +8.2% |
| 2023 | $4,328 +11.3% | $112,160 +13.1% |
| 2022 | $3,890 +48.1% | $99,200 +51.2% |
| 2021 | $2,626 +43.5% | $65,600 +1.2% |
| 2020 | $1,830 +32.2% | $64,840 -43.9% |
| 2019 | $1,384 | $115,520 +135.6% |
| 2018 | $1,384 | $49,040 +61.1% |
| 2017 | $1,384 +35.3% | $30,440 |
| 2016 | $1,023 -17.8% | $30,440 |
| 2015 | $1,244 -5.2% | $30,440 |
| 2014 | $1,313 | $30,440 |
| 2013 | -- | $30,440 |
| 2012 | $1,209 | $30,440 -5.1% |
| 2011 | -- | $32,080 -11.7% |
| 2010 | $1,351 -36.4% | $36,320 -38.1% |
| 2009 | $2,124 | $58,680 -4.6% |
| 2008 | -- | $61,480 -5.8% |
| 2007 | $2,236 | $65,240 |
Find assessor info on the county website
BuyAbility℠ payment
Est. payment
$1,657/mo
Principal & interest
$1407
Property taxes
$215
HOA Fees
$35
Climate risks
Neighborhood: 30349
Nearby schools
GreatSchools rating
- 5/10Feldwood Elementary SchoolGrades: PK-5Distance: 1.1 mi
- 5/10Woodland Middle SchoolGrades: 6-8Distance: 4.6 mi
- 3/10Banneker High SchoolGrades: 9-12Distance: 1.5 mi
Schools provided by the listing agent
- Elementary: Feldwood
- Middle: Woodland - Fulton
- High: Banneker
Source: FMLS GA. This data may not be complete. We recommend contacting the local school district to confirm school assignments for this home.
