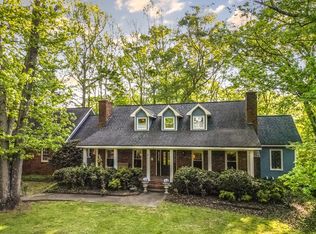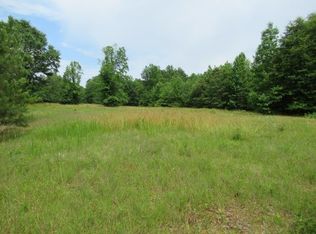GREAT LOCATION NEAR SHOPPING, BYPASS, HOSPITAL, GREENWAY AND UNIVERSITY. LOTS OF PRIVACY AND SPACE. CUSTOM BUILT HOME. HOME HAS NEW APPLIANCES, NEW CARPET, AND FRESH PAINT. AN ADDITIONAL 21 ACRES CAN ALSO BE PURCHASED.
This property is off market, which means it's not currently listed for sale or rent on Zillow. This may be different from what's available on other websites or public sources.

