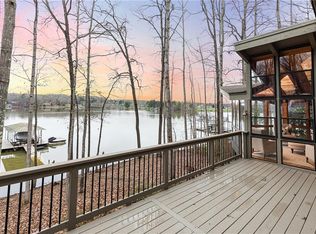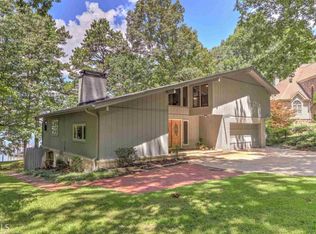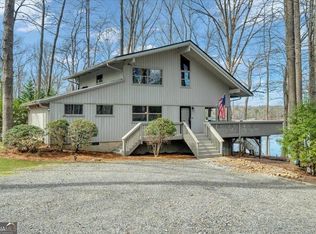Waterfront custom home on prime protected point lot. Lake Lanier luxury, with captivating year-round sunsets/sunrises. Discover for yourself the level easy 50-foot walk to a 32' x 32' custom dock. This deep water dock contains the following: 2 boat lifts, Electricity, Running water. The connection between the Piano room, Dining room, and outdoor patio is made through floor to ceiling windows. The pleasant moments during dinner are completed by a wonderful lake view. The main level has many features: Two-story library with a ladder, Piano room with coffered ceilings and fireplace, Dining room, Chef's kitchen, Butler's pantry, Keeping room with fireplace, Guest bedroom with a full bathroom, Owner's suite with custom closets, en-suite and balcony. The second Level offers the following: Built-in bookcases, Second den with fireplace, Two bedrooms with two and a half bathrooms, Study with a refrigerator, fireplace and balcony. The terrace level offers the following: Home generator for endless power, Office, Den number three with fireplace, Huge bedroom, Full Bathroom, Fitness center, Arcade.This home is professionally landscaped along with a custom outdoor stone fireplace for you to enjoy after a great day boating on Lake Lanier! There's plenty of room for your custom pool. Located near the finest and most comprehensive medical services in Northeast Georgia. Whether you're a fan of the big city or mountains, Lake Ranch Estates offers a great location for many lifestyles.
This property is off market, which means it's not currently listed for sale or rent on Zillow. This may be different from what's available on other websites or public sources.


