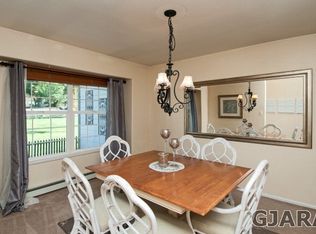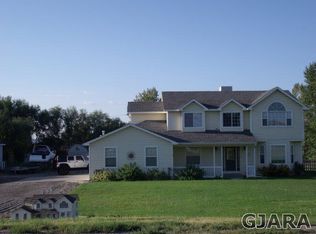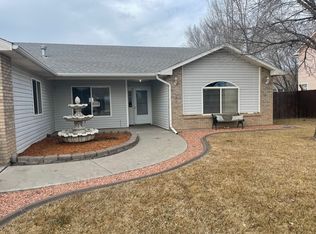This meticulously maintained home features four bedrooms plus an office. Updated 5 piece master bath with a standalone soaker tub, walk in shower & 2 vanities! Living room w/gas fireplace, dining room that leads to a bright and light foyer. Kitchen with SS appliances, cabinet space & pantry. From their escape to the backyard w/ your own cabana, views of Mt Garfield and a huge Privacy fenced yard! Perfect for outdoor entertaining! Don't forget a 30 x 50 finished shop for the mechanic in your life. W/220, 2 garage doors. A shed for lawn equipment or she shed. All on 1.17 acres. This home has it all!
This property is off market, which means it's not currently listed for sale or rent on Zillow. This may be different from what's available on other websites or public sources.


