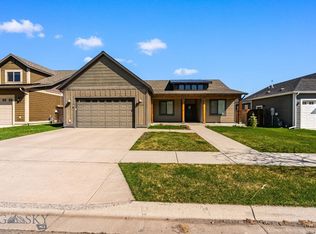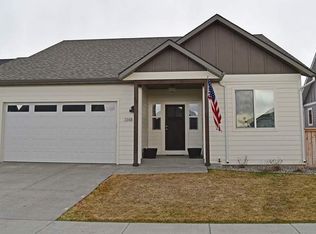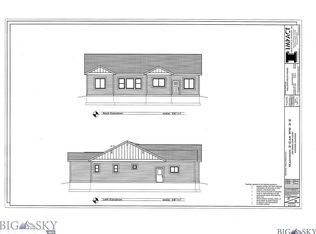Sold on 04/23/25
Price Unknown
3187 Autumn Grove St, Bozeman, MT 59718
4beds
2,360sqft
Single Family Residence
Built in 2017
6,760.51 Square Feet Lot
$800,900 Zestimate®
$--/sqft
$3,952 Estimated rent
Home value
$800,900
$729,000 - $873,000
$3,952/mo
Zestimate® history
Loading...
Owner options
Explore your selling options
What's special
Experience the benefits of solar efficiency in this stunning 4-bedroom, 2-bath home in the sought-after West Wind neighborhood. Designed for comfort and convenience, the vaulted first-floor living, dining, and kitchen areas create a spacious feel, perfect for families or entertaining. The generous primary suite boasts a large walk-in closet and custom walk-in shower, while two additional first-floor bedrooms share a beautifully accented full bath. A fourth bedroom and flex room on the second floor provide an ideal retreat for guests, a home office, or a media space. This gem was recently equipped with brand new solar panels and air conditioning. Located on the north side of town, this move-in-ready home offers instant access to shopping, schools, the airport, and more. Enjoy the fully fenced backyard with a pergola—perfect for outdoor living and Montana sunsets. Don’t miss out—schedule a showing today!
Zillow last checked: 8 hours ago
Listing updated: April 24, 2025 at 07:14am
Listed by:
Lisa Collins 406-580-2694,
Berkshire Hathaway - Bozeman
Bought with:
Lacy Browne, BRO-16531
Legacy Brokers
Source: Big Sky Country MLS,MLS#: 399412Originating MLS: Big Sky Country MLS
Facts & features
Interior
Bedrooms & bathrooms
- Bedrooms: 4
- Bathrooms: 2
- Full bathrooms: 2
Heating
- Forced Air, Natural Gas
Cooling
- Central Air, Ceiling Fan(s)
Appliances
- Included: Dishwasher, Disposal, Microwave, Range, Refrigerator
Features
- Fireplace, Vaulted Ceiling(s), Walk-In Closet(s), Window Treatments, Main Level Primary
- Flooring: Laminate, Partially Carpeted, Tile
- Windows: Window Coverings
- Has fireplace: Yes
- Fireplace features: Gas
Interior area
- Total structure area: 2,360
- Total interior livable area: 2,360 sqft
- Finished area above ground: 2,360
Property
Parking
- Total spaces: 2
- Parking features: Attached, Garage, Garage Door Opener
- Attached garage spaces: 2
- Has uncovered spaces: Yes
Features
- Levels: Two
- Stories: 2
- Patio & porch: Covered, Porch
- Exterior features: Concrete Driveway, Sprinkler/Irrigation, Landscaping
- Fencing: Partial,Picket,Wood
- Has view: Yes
- View description: Southern Exposure
- Waterfront features: None
Lot
- Size: 6,760 sqft
- Features: Lawn, Landscaped, Sprinklers In Ground
Details
- Additional structures: Gazebo
- Parcel number: RGG62016
- Zoning description: R3 - Residential Medium Density
- Special conditions: Standard
Construction
Type & style
- Home type: SingleFamily
- Architectural style: Custom
- Property subtype: Single Family Residence
Materials
- Hardboard
- Roof: Asphalt,Shingle
Condition
- New construction: No
- Year built: 2017
Utilities & green energy
- Sewer: Public Sewer
- Water: Public
- Utilities for property: Natural Gas Available, Sewer Available, Water Available
Green energy
- Energy generation: Solar
Community & neighborhood
Security
- Security features: Heat Detector, Smoke Detector(s), Security Lights
Location
- Region: Bozeman
- Subdivision: West Winds
HOA & financial
HOA
- Has HOA: Yes
- HOA fee: $65 quarterly
- Amenities included: Sidewalks
Other
Other facts
- Listing terms: Cash,3rd Party Financing
- Ownership: Full
- Road surface type: Paved
Price history
| Date | Event | Price |
|---|---|---|
| 4/23/2025 | Sold | -- |
Source: Big Sky Country MLS #399412 | ||
| 3/18/2025 | Contingent | $848,000$359/sqft |
Source: Big Sky Country MLS #399412 | ||
| 2/24/2025 | Listed for sale | $848,000+84.3%$359/sqft |
Source: Big Sky Country MLS #399412 | ||
| 5/1/2020 | Sold | -- |
Source: Big Sky Country MLS #342861 | ||
| 3/9/2020 | Pending sale | $460,000$195/sqft |
Source: Coldwell Banker Distinctive Properties #342861 | ||
Public tax history
| Year | Property taxes | Tax assessment |
|---|---|---|
| 2024 | $5,374 +6.7% | $783,900 |
| 2023 | $5,037 +42.3% | $783,900 +86.2% |
| 2022 | $3,540 +9.7% | $420,900 |
Find assessor info on the county website
Neighborhood: 59718
Nearby schools
GreatSchools rating
- 8/10Emily Dickinson SchoolGrades: PK-5Distance: 0.8 mi
- 7/10Chief Joseph Middle SchoolGrades: 6-8Distance: 0.9 mi
- NAGallatin High SchoolGrades: 9-12Distance: 1.1 mi


